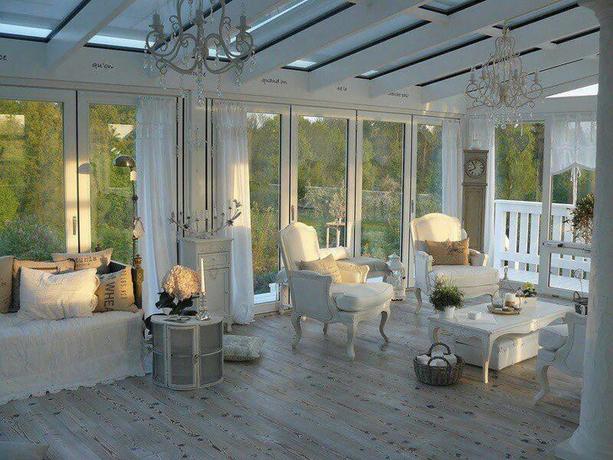How We Live Now: The Demise of the Florida Room
By • September 17, 2015 0 4962

Washington, D.C., has gone through a gigantic sea change over the past several years, from a city of modest middle-class incomes and homes to a metropolitan area having many huge homes with elaborate interiors, reflecting the opulent lifestyles of the people within.
One way to see how our concept of informal living has changed is to trace the evolution of a Washington favorite, the so-called Florida room.
Back in the 1950s and ’60s, the first Florida rooms were considered a big improvement over the open side porches on the small redbrick colonials that dominated Northwest Washington and the suburbs of Silver Spring and Chevy Chase.
Instead of sitting outside on your open side porch swatting mosquitoes, you could fill the open spaces between the porch columns with jalousie windows and screens, creating a seasonal addition to your house. These jalousie windows, made up of frames holding rectangular pieces of glass, had hand cranks to open and close the glass window slats, letting the air in through the screens but keeping the bugs out.
When it got cooler in September, you could crank these louvered windows shut and still have the illusion of being outside. This was the spot where mom could bring dad his martini or scotch and they could talk over dad’s workday and enjoy the feeling of being, well, almost on vacation. Meanwhile, the kids could play in the semi-finished downstairs area called the rumpus room.
We can guess where the term “rumpus room” came from, but where exactly “Florida room” came from is unclear. The name probably added to mom and dad’s feeling of being able to unwind in the balmy atmosphere of a summer’s evening.
These Florida rooms were usually small, typically 150 to 300 square feet, and they were attached to two-story colonials that were also small, a total of 2,200 to 3,500 square feet. There was a living room, a dining room, a small kitchen and a porch or Florida room on the first floor, and three bedrooms and one or two bathrooms on the second. Of course, there were also much bigger homes in D.C. and its suburban neighborhoods, but colonials of this size and shape far outnumbered the larger homes.
Now, let’s fast-forward to 2015, and take a look at the typical new home being built today in Washington’s close-in neighborhoods. Builders are continually looking for a home on a lot large enough to carve off another lot, or to tear down an existing house, to build the type of big, new home that is in demand.
This new house will be 5,000 to 8,000 square feet, with a living room, a dining room, an expansive family kitchen with islands and table space, an adjoining family room and a den. The second floor will have a multi-room master suite — sometimes bigger than the entire square footage of the colonials described above — plus several bedrooms and bathrooms. The lower-level areas include such amenities as climate-controlled wine cellars, exercise rooms and home movie theaters.
The humble Florida room has been replaced with scads of informal space, but this time it’s where the whole family congregates. Since both mom and dad work now, at the end of the day they want to share time and space with the kids. The kitchen is still “the heart of the home,” but it is open and spacious. With gourmet accoutrements, it adjoins a richly equipped family room with a large flat-screen television, a fireplace and a wall of glass windows and doors, opening to porches, decks and usually a small, but well-landscaped backyard.
Currently, backyards are not used that much, since the children are pretty well booked after school with lessons of various kinds and the parents and kids go to interesting places on weekends. Granted, this is not everybody’s lifestyle, but it generally accounts for a growing number of people who are buying new luxury homes.
This is a far cry from the lifestyle reflected in the 2,500-square-foot colonials. So, bid adieu, with an accompanying wave of nostalgia, to the Florida room. It served its purpose at a much different time in our cultural history. Come to think of it, couldn’t everyone use a climate-controlled wine cellar?

