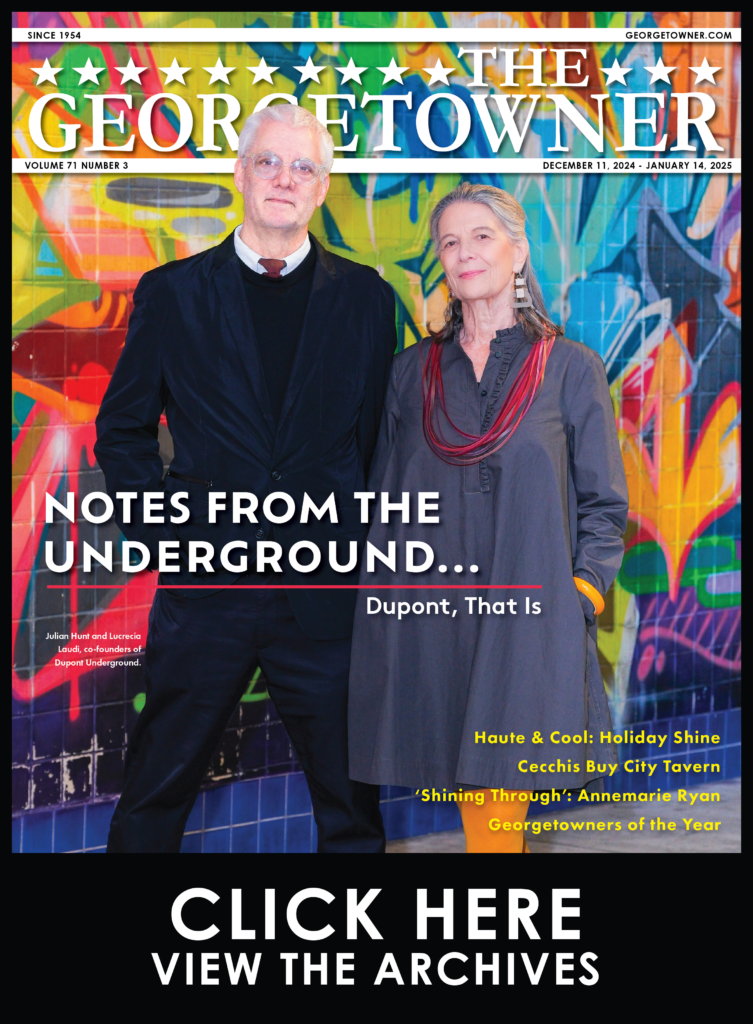Out of Many, One
By • February 26, 2020 0 2950
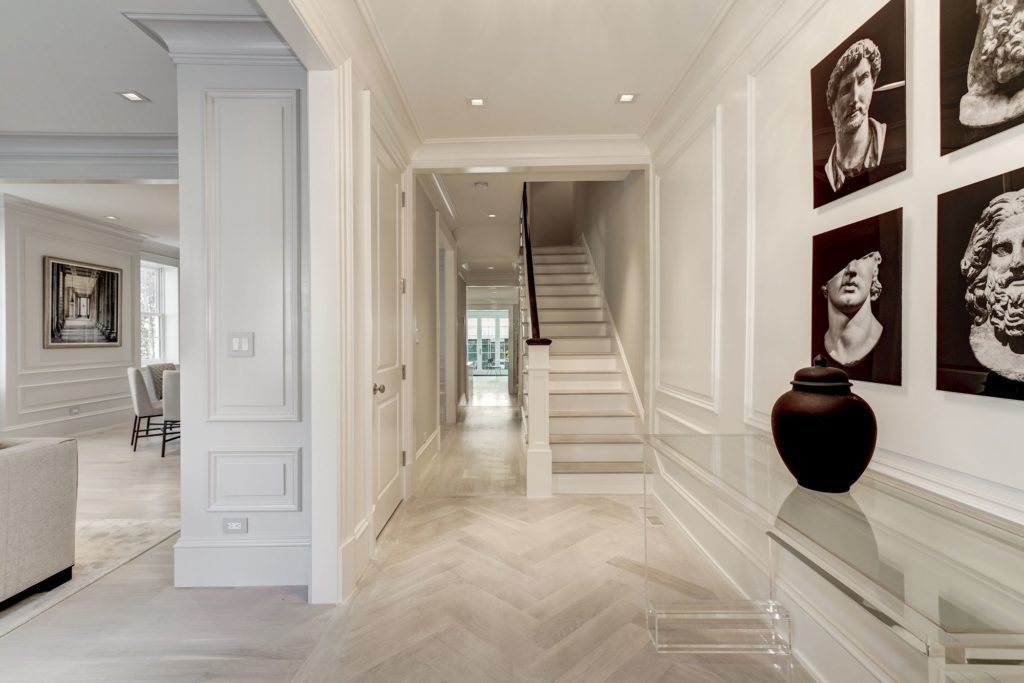
A GEORGETOWN ROW HOUSE WITH A STORIED PAST COMES INTO ITS OWN.
The serene Federalist at 1431 33rd St NW is a jewel box of a house with an unusual pedigree. Built in the early 1820s, it was gifted to several generations of the original owner’s (somewhat litigious) family and eventually became a multiunit apartment building. Through the tasteful ministrations of Cecchi Homes and Boxwood Home Staging, it has been extensively renovated and restyled to a new level of glory.
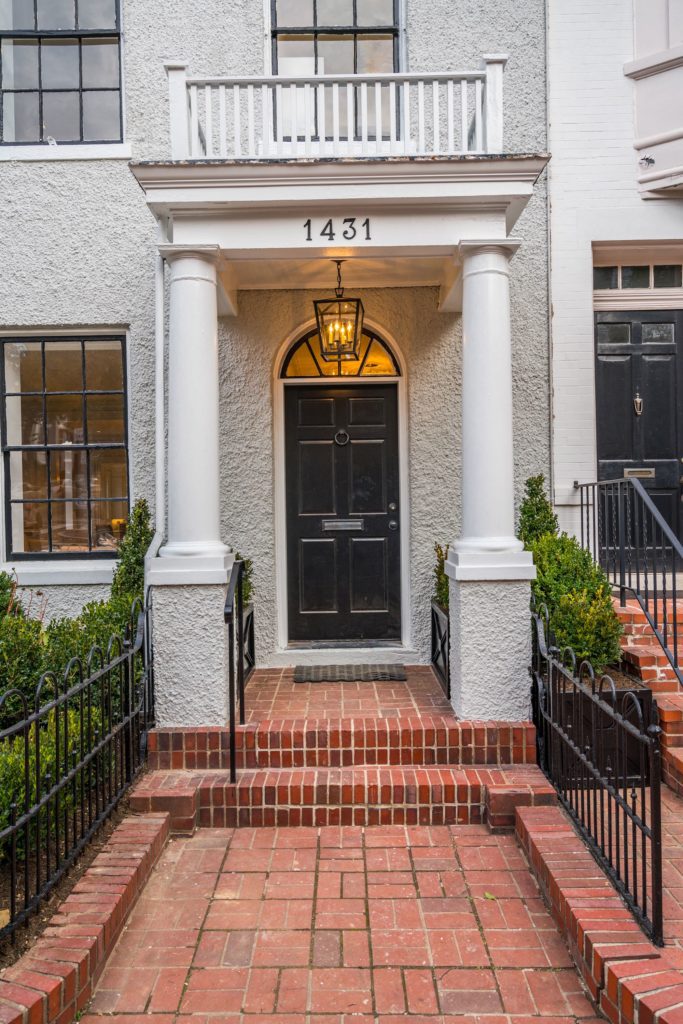
A serene exterior opens into a stunningly renovated home. Courtesy of HomeVisit.
The once-again single-family home now offers 5148 square feet of living space on four levels and includes six bedrooms, each with an ensuite bath, one-half bath, two gas fireplaces, flagstone rear patio and faux boxwood covered garage, roof deck and an elevator with access on every floor. It is on the market for $5,450,000.
Builder John Cecchi had visited the house often and knew he could bring it back to its former beauty. On the main level, at the front, are the formal spaces–living room and dining room–which lead down a long gallery hall to a step-down kitchen and family room. The living room features a transitional grey marble fireplace and elegant cove and picture frame molding, which, like the decoratively patterned wide-plank wood flooring, runs throughout.
Working with Cecchi, stager Sammy van Blommestein selected a neutral color palette and furnishings with traditional but clean lines that “reflect the classic flavor of Georgetown” yet add a contemporary flair of their own.
In the kitchen, a very large (128”-wide) island occupies center stage and is topped with bookmatched Calacatta marble and waterfall edge. Extensive white paneled cabinetry are adorned with Restoration Hardware knobs and textured pulls that gleam like jewels. (They also repel fingerprints.) Chef’s grade appliances and finishes include Waterworks fixtures; SubZero French door refrigerator and wine cooler; ASKO dishwasher, and Wolf four-burner range, microwave and double oven. A variegated grey marble interlocking tile backsplash brings it all together.
The kitchen flows into the bright and airy family room accented by wide shiplap paneled walls (so not “Fixer Upper”), corner windows and French doors that open onto the rear patio.
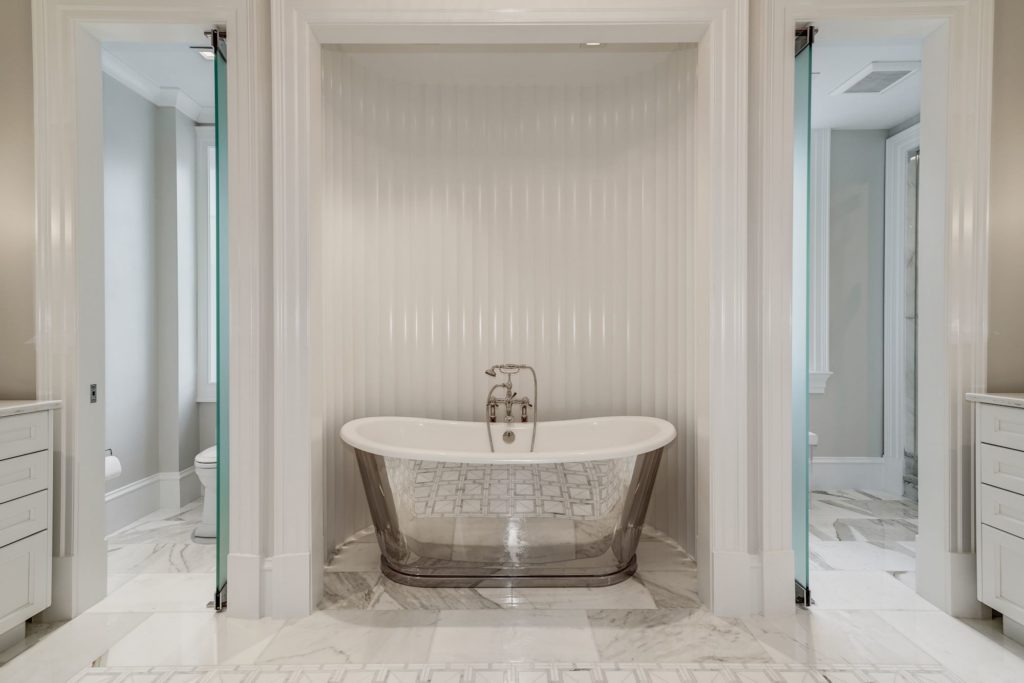
A statement tub and then some. A chrome-clad tub sits in a fluted niche. Courtesy of HomeVisit.
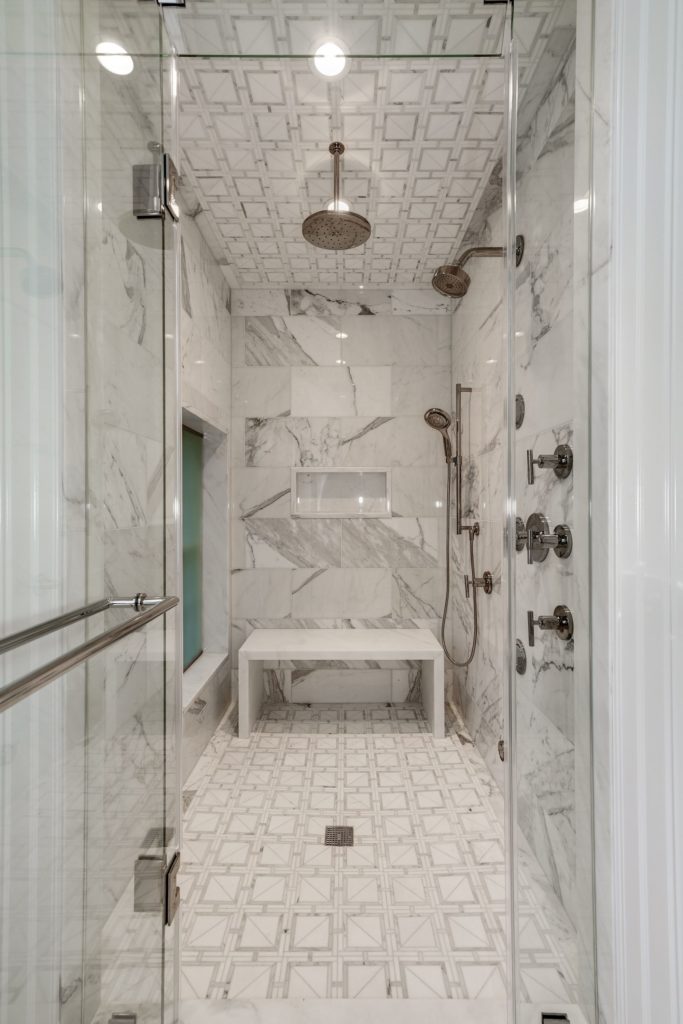
If cleanliness is next to godliness, this is its temple. Courtesy of HomeVisit.
Upstairs, on the second level, there are two large bedrooms with walk-in closets and marble and glass baths. The master suite boasts two enormous walk-in closet fitted with custom shelving and a grand master bathroom with a chrome-clad double-slipper soaking tub, frameless glass steam shower with multiple shower heads and two separate marble-topped vanities.
One floor above, there are two more bedrooms (one with a marble fireplace that could serve as a library or office), marble baths and wet bar fitted with an L-shaped marble counter, ice maker and wine fridge. French doors reveal a spacious east-facing roof deck with views overlooking northwest Washington.
The fully finished lower level features herringbone tiled floors, a large rec room, bedroom with marble bath, extra storage and laundry room with stacked Electrolux washer and dryer and paneled cabinets.
Offered at $5,450,000, the newly restored six-bedroom, six-and-a-half bath home at 1431 33rd St NW is listed with Washington Fine Properties. For details, contact Nancy Taylor Bubes, 202-386-7813 or nancy.taylorbubes@wfp.com. For a visual tour, visit http://spws.homevisit.com/hvid/274936.
Photo credits: HomeVisit

