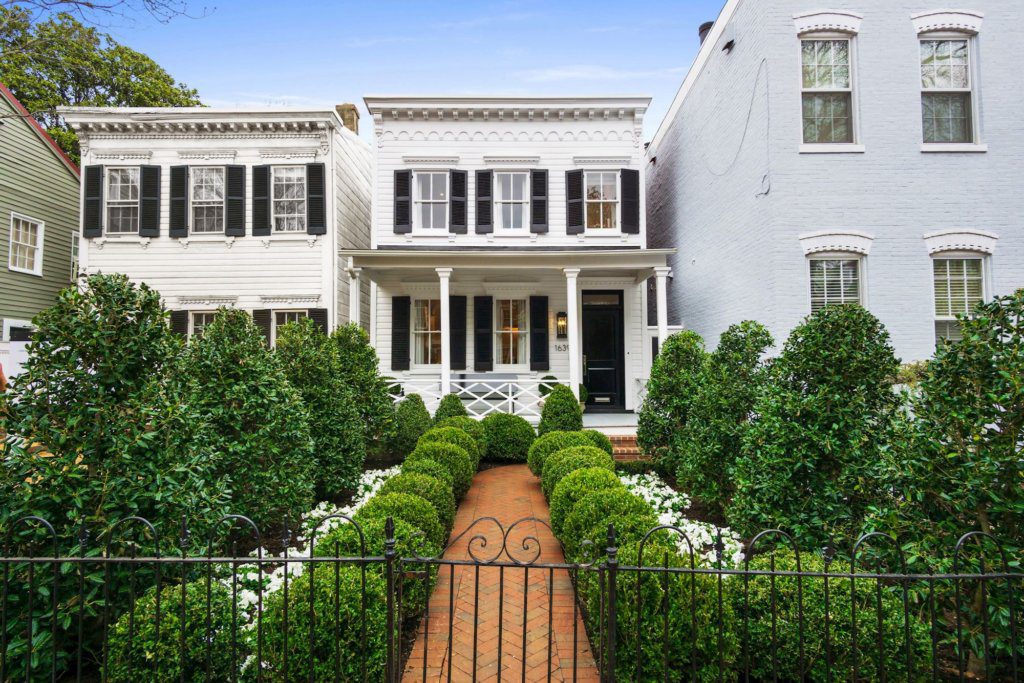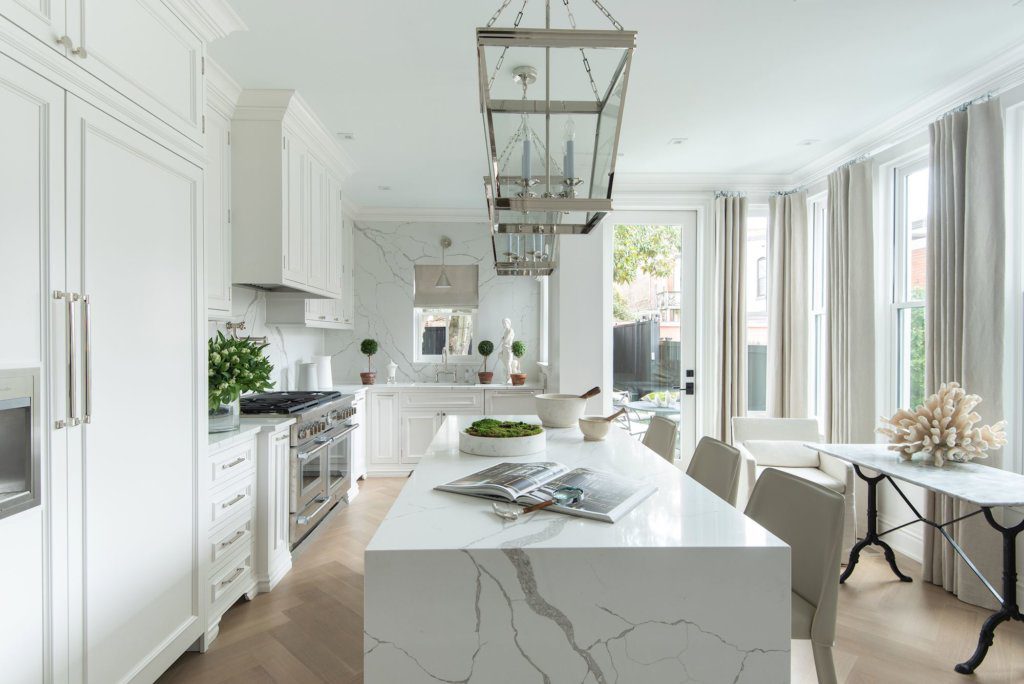Live and Learn
By • August 13, 2020 One Comment 2892

SMART TECH AND SOPHISTICATED STYLING CREATE A HOME THAT’S READY FOR ANYTHING
There’s more to 1639 35th St. NW than meets the eye. From the outside, the traditional white colonial offers no surprises. With its black shutters and gracious porch, it is the very model of an early 1900s Georgetown home, albeit with a herringbone brick walkway lined with a lush array of sculpted boxwoods, hollies and impatiens.
Step inside, however, and there is something more, beyond the open floor plan, elegant furnishings and custom finishes: a very of-the-moment WiFi-enabled network (audio, video, lighting, thermostats, security) that will support even the most demanding work- or learn-from-home challenge — a must in these pandemic times.
Renovated just this year by Akseizer Residential, the fully detached house offers 2,450 square feet of living space on three levels, with four bedrooms, three and a half baths, a large gourmet kitchen, a rear garden with a flagstone patio and gated parking. It also boasts white oak herringbone flooring, Waterworks fixtures (baths and kitchen) and Thermador appliances — all set off by a striking black-and-white color palette. The home is on the market for $2,895,000.
On the main level, the open floor plan flows from the living room, with built-in bookcases and a marble gas fireplace, to the dining area, then on to the step-down kitchen, featuring counters, a backsplash and a waterfall-edge island in marble-veined quartz, extensive white cabinetry and a wall of windows facing south. There is a six-burner range, a double oven, a wine cooler and a soft-touch, concealed French-door refrigerator with a water dispenser.
A glass-paneled door leads from the kitchen to the landscaped patio and the brick parking pad, easily accessed from the alley by two remote-operated barn doors.
Up on the second level is the primary bedroom, with a deep walk-in closet. Within the en-suite bath are a marble double-sink vanity and a glass shower with three showerhead options: pressure, rainhead and a handheld faucet. At the other end of the hall is a second large bedroom with a wall of built-in storage and an en-suite bath. Between them is a smaller bedroom that could also function as an office or a study.
A fully finished lower level includes the main laundry with a GE side-by-side washer and dryer, a family room with built-in cabinetry that can accommodate a very large TV monitor, a bonus room, a full bath and storage.
Offered at $2,895,000, this 2,450-square-foot home features four bedrooms, three and a half baths, a garden and a host of smart-tech features. It is listed with HRL Partners at Washington Fine Properties. For details, contact HRL Partners Robert Hryniewicki, Adam T. Rackliffe and Christopher R. Leary at 202-243-1620 or robert.h@wfp.com. For a visual tour, visit spws.homevisit.com/hvid/283120.

The white, bright kitchen, boasting chef’s-grade appliances and a southwest exposure, opens to the rear patio. Photo by Lauren Metzler. Courtesy Akseizer Design Group.


Now, this can be the dream house for me. If anyone wants to purchase it how can they contact it?