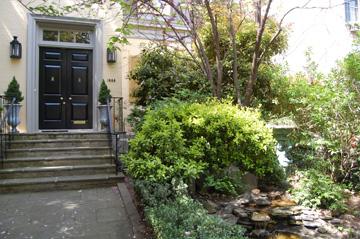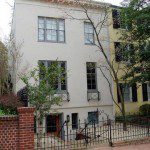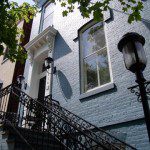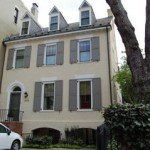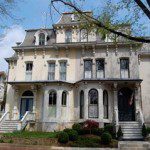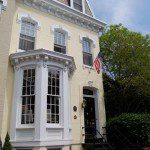House 1
1688 31st Street, N.W.
This dignified, three-story Victorian, built around 1800, was the home of Sen. Robert Taft (R-Ohio) from 1941 until his death in 1953. Taft is best known as co-sponsor of the federal Taft-Hartley Act of 1947.
The house’s most prominent features are its high ceilings and many tall windows. In the early 1960’s, the owners added a spacious living room. Double sets of doors lead from the living room to a walled garden and pool. Off the large entrance hall are a striking library with a wet bar and a fireplace, a kitchen, an elegant powder room, a dining room and finally the living room.
House 2
3007 Q Street, N.W.
This large post-Civil War, semi-detached residence is one of eight “villas” built beginning in 1868 by Henry J. Cooke for his 12 children. Cooke was the first territorial governor of the District of Columbia and brother of Jay Cooke, a financier and close friend of President Ulysses S. Grant. The exuberant design by Starkweather & Plowman combined aspects of the Italianate villa with elements of Second Empire style. Built on what was then the edge of Georgetown, these houses were shunned at first by the public as being rather too ornate and grandiose for their time during the post-Civil War era.
In 1932, the family of L.P. Shippen purchased the house, and it became the venue for her celebrated dance academy. The current owners have recently undertaken a painstaking two-year renovation, retaining original architectural details, such as the seemingly free-floating spiral staircase.
House 3
1352 28th Street, N.W.
Built around 1810 and first recorded in 1818 (when it was owned by William Lipscomb, a post office clerk, and assessed at $2,000), this red-brick house was originally a two-story building in the Federal style with two dormer windows facing the street. The house has changed hands many times over 200 years. Its modern aspect, though, is attributable to changes made for a client in 1968 by the renowned architect Hugh Newell Jacobsen.
Jacobsen removed much of the non-original construction and built a new living room and library with several bedrooms upstairs, leaving the dining room and the stair hall as the only “old” rooms. A glass façade was installed leading from the living room onto the small garden forecourt, which was walled in. This façade affords abundant light to the living room as well as a garden view.
House 4
3106 P Street, N.W.
This substantial residence was built in 1877. In 1938, it was acquired by Marcella Comès Winslow, a painter, with her husband, Col. William Randolph Winslow. Marcella wrote “Brushes with the Literary, Letters of a Washington Artist 1943-1959,” a book in which she described life in Georgetown and the literary figures with whom she socialized. Among other positions, Winslow served as Portraitist to the Poetry Chair of the Library of Congress.
Her Georgetown home was an informal literary salon for such authors as Katherine Anne Porter, Robert Penn Warren and Eudora Welty. Porter was a boarder at the home. Winslow knew many famous authors, including T. S. Eliot, Robert Frost, Ezra Pound and Dylan Thomas, many of whom sat for her portraits. Today’s owners transformed the house by adding the eat-in kitchen in the back and connecting the garden to the house through a series of repeating arch designs that bridge the space seamlessly from interior to exterior.
House 5
3104 P Street, N.W.
This is one of four townhouses built in 1877 as a unit now comprising 3100-3106 P Street. Together, they form a fine example of the post-Civil War Victorian housing that drew many middle-class families to Georgetown. Originally, each house had a completely separate garden, but recently two of the houses were joined by gates allowing free access for neighbors to visit.
The original floor plan was modified in 1998. A ground-floor guest bathroom was added, and the kitchen was enlarged to accommodate a dining space. Steps link the new kitchen to the garden designed by Clarke Associates of London. The sculpted wisteria was created by Husband and Clark, another English firm. Back inside, an unpretentious, European-infused aesthetic prevails.
House 6
3141 P Street, N.W.
This home is a Second Empire-style brick row house constructed around 1876 as one of a subdivision of three houses (3141-3145 P Street), owned by Joseph L. Simms. Adjacent to the property, east and north, is the historic Bowie-Sevier estate.
Its most recent renovation occurred in 2011 to accommodate all eight members of a blended family in a relaxed, family-friendly environment. The current owners merged three separate rooms on the first floor into an open floor-plan, renovated the lower level to feature a new family room for teenagers and added a seventh bedroom. The kitchen is particularly remarkable and has a nautical feel.
House 7
1416 34th Street, N.W.
This Italianate-style house, known as the Wetzel-Graves home, was built in 1876 by John Wetzel, a butter merchant, and sold in 1907 to Charles Graves, who ran his coal business from the home until the 1940s and whose family owned it after his death until the 1960s. It is a perfect example of Georgetown’s middle-Victorian period architecture.
Working with local architect Dale Overmyer, the current owners have renovated the house extensively, while taking care to preserve its historic properties.
House 8
1413 35th Street, N.W.
Built in the 1830s as a Federal frame house, this semi-detached house was converted in the 1940s by decorator Margaret Weller into a flat-front English Regency-style house. An English basement entry was carved out of the front yard to replace the original stoop entry.
In 2005, architect Christian Zapatka renovated the house. Preserving the 1940s street façade, he gutted the interior and reconfigured the garden façade. The new side-oriented staircase leads up to the “piano nobile” (the main floor). The living room across the back of the house leads directly to a limestone terrace through three sets of tall French doors. Beyond the terrace is a stepped garden in the Italian style. Towering overhead is a 250-year-old Osage orange tree, one of the largest in the area.
House 9
1505 35th Street, N.W.
This attractive, spacious townhouse with five bedrooms and five-and-a-half baths is relatively new by Georgetown standards, having been built in 1964 on land (possibly the site of a former stable) that was subdivided from the next door property, a brick mansion that dates from 1852.
Working with Chryssa Wolfe of Hanlon Design Build, the owners have put a bright, airy California stamp on the interior of the house. They painted the plain red-brick exterior a soft almond-bisque color, while keeping the shutters grey. The former solarium became a cozy family room.
- Jordan Wright
- House 1: 1688 31st Street, N.W.

