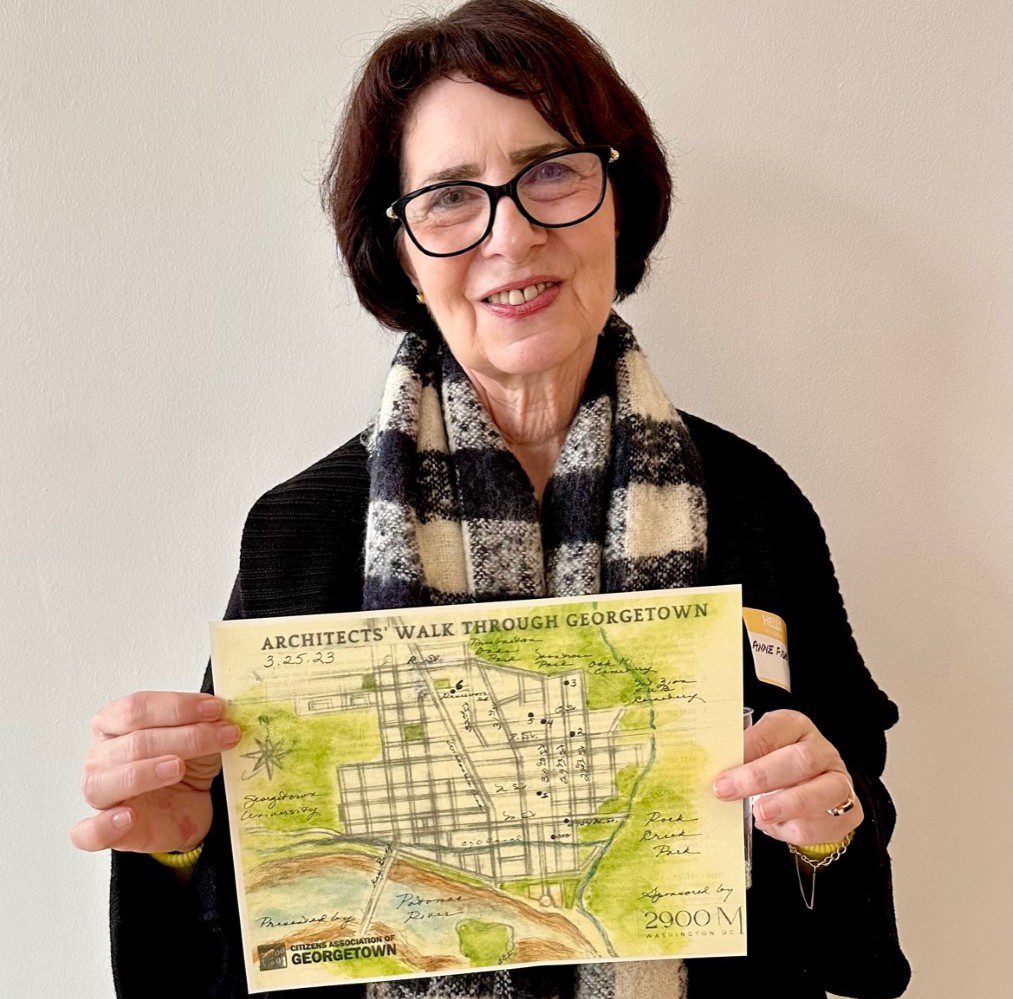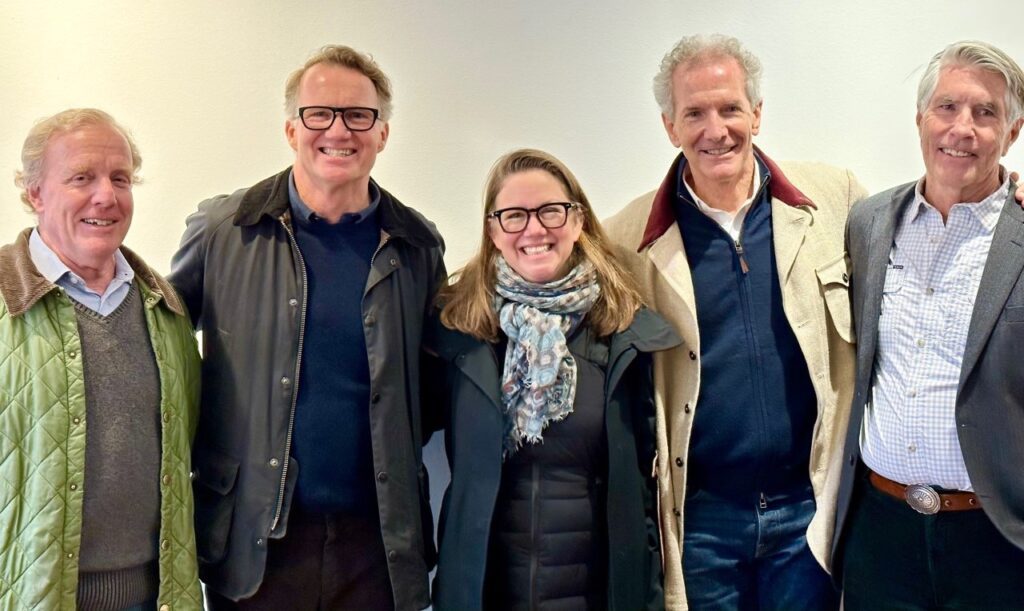Architects’ Walking Tour of Georgetown’s Rich Styles
By • March 30, 2023 0 6530

The Citizens Association of Georgetown arranged an architectural walking tour of the town March 25. With the event capped at 72 attendees (six groups) and architects talking about a specific address, the variety of Georgetown styles was on full display. Below is a general history as well as the places on the tour, sponsored by 2900M, as provided by CAG.
Georgetown has a rich architectural history that spans several centuries. The neighborhood was founded in 1751 as a bustling port town and played an important role in the development of the city.
Today, Georgetown features a mix of styles popular throughout American history.
The earliest buildings in Georgetown are colonial in the early 1700s — including buildings, such as the Old Stone House, which dates to 1765. Late 1700s stylish residences were Georgian. However, with independence and the establishment of Washington, D.C., the style became Federal expressing principles of earlier Greek and Roman democracy. Many of these buildings were constructed of brick, with simple, symmetrical facades and decorative elements, such as cornices and pediment as shown in Dumbarton House, built in 1799.
Early 19th century saw Greek Revival, featuring symmetry, columns, fan entrance windows. More exotic styles such as Italianate and Gothic were inspired by Andrew Jackson Downing in 1840 and 1850s with Italianate style homes featuring columns, ornate moldings, bay windows and towers with belvedere. Georgetown University and Christ Church 1885 are examples of Gothic style versus Saint John’s 1809 (Federal style). In the late 1800s, Victorian and Queen Anne-style architecture became popular — with the houses at Q and 31st Streets being excellent examples.
In the 1900s, Georgetown underwent significant changes as it became a fashionable residential neighborhood. Many of the row houses were restored, and new homes were built in the Colonial Revival and Beaux-Arts styles. Many public buildings, such as the Georgetown Public Library and the Volta Bureau, adopted these styles. The C&O Canal Bridge, built in 1904, is an example of Beaux-Arts architecture, while the Georgetown Lutheran Church, built in 1935, showcases the Colonial Revival style.
The construction of the Whitehurst Freeway in the 1940s and 1950s resulted in the demolition of several historic buildings in Georgetown — most especially, that of the Francis Scott Key Mansion at 36th & M Streets.
In the post-World War II era, modernist and Brutalist styles gained popularity, with many commercial buildings adopting these designs. Lauinger Library at Georgetown University, built in 1970, is an example of Brutalist architecture, while the Washington Harbor complex, built in 1986, showcases modernist design.
In the 1960s and 1970s, Georgetown experienced a revival of interest in historic preservation, and many of the remaining historic buildings were restored. The neighborhood’s architecture now reflects a mix of styles, with historic row houses standing alongside modern apartment buildings and commercial structures.
The Tour: Architects and Addresses

The tour’s architects: Outerbridge Horsey, Dale Overmyer, Leigh Stringer, Anthony S. Barnes and Robert Bell. Courtesy CAG.
3014 N St. NW. The main block of the house was built by William Lovering in 1799 for John Laird, who owned tobacco warehouses. East and west wings were added in the late 19th century, characterized by brownstone window details popular at the time. Known as the Laird-Dunlop House, it was named for Laird’s daughter and her husband, James Dunlop, a chief justice of the D.C. Supreme Court. The house has had several well-known owners among them, Robert Todd Lincoln, J. Carter Brown, Ben Bradlee and Sally Quinn. (Presented by Christian Zapatka, AIA, FAAR — christian@christianzapatka.com)
2819 P St. NW, a corner property known as the Dodge Mansion, was home to Alexander Hamilton Dodge, son of Francis Dodge whose house was just a block away. The original structure was built in the Greek Revival/Federal style in 1830, with additions made in the Italianate style, when acquired by A.H. Dodge in 1855. ( Presented by Dale Overmyer, AIA — dale@overmyerarchitects.com)
1633 29th St. NW. Mackall Square, is an exceptional example of transition from 1700 “telescope” hunting cabin to a handsome 1820 Federal style front addition. This Georgetown Federal addition shows a time when hiding the historic buildings behind the new addition was the obvious way to build. Its exceptional historical views of Washington are protected by a scenic easement. An earlier resident Herman Hollerith, inventor of the punch card tabulator which became the future IBM, was going to tear down the building to build a larger house but was dissuaded by his wife to save an oak tree. (Presented by Robert Bell, AIA — robert@robertbellarchitects.com)
1537 30th St. NW “[was] erected in 1850 as one of two residences built for the successful Dodge brothers, both local traders in Georgetown. Despite its dramatic enlargement and conversion into apartments since then, its Victorian Italianate massing and detailing are still intact and it remains a fine example of this popular architectural movement of the time.” (Presented by Anthony S. Barnes, FAIA, LEED, AP — abarnes@barnesvanze.com)
3013/3015 Q St. NW comprises two residences in a single building. It is one of four double-villas (eight residences) built for his 12 children in 1868 and is part of “Cooke’s Row.” Henry Cooke was a prominent businessman in Georgetown, and his good friend President Grant appointed him the first territorial governor of the District of Columbia. Two of these villas are examples of the Italianate style, and two are French Second Empire in style. He lived for some time at another house on the tour, 1537 30th St. NW, now the Downing-Vaux apartments. (Presented by Leigh Stringer, Global Director Advisory Services, Perkins & Will — leigh.stringer@perkinswill.com)
3210 Reservoir Road NW. The Alexander B. Hawes house is one of the few Art Deco houses in Washington, D.C. It was designed by architect Theodore Dominic and constructed in 1938. In 2001, a second-floor addition was added above the garage by Hamilton-Snowber Architects for the current owner, Nora Pouillon, retired chef and founder of Restaurant Nora, the first certified organic restaurant in the USA. (Presented by Outerbridge Horsey, AIA, LEED, AP — oh@outerbridgehorsey.com)
The Citizens Association of Georgetown (CAG) is the oldest non-profit civic organization in the country. Through programs, events, education and historic preservation, it makes Georgetown a more beautiful, connected and engaged community. Through ongoing support from generous members, volunteers and donors, CAG’s initiatives allow Georgetown to evolve and flourish by ensuring the integrity of its historical legacy. For more details, visit cagtown.org.

