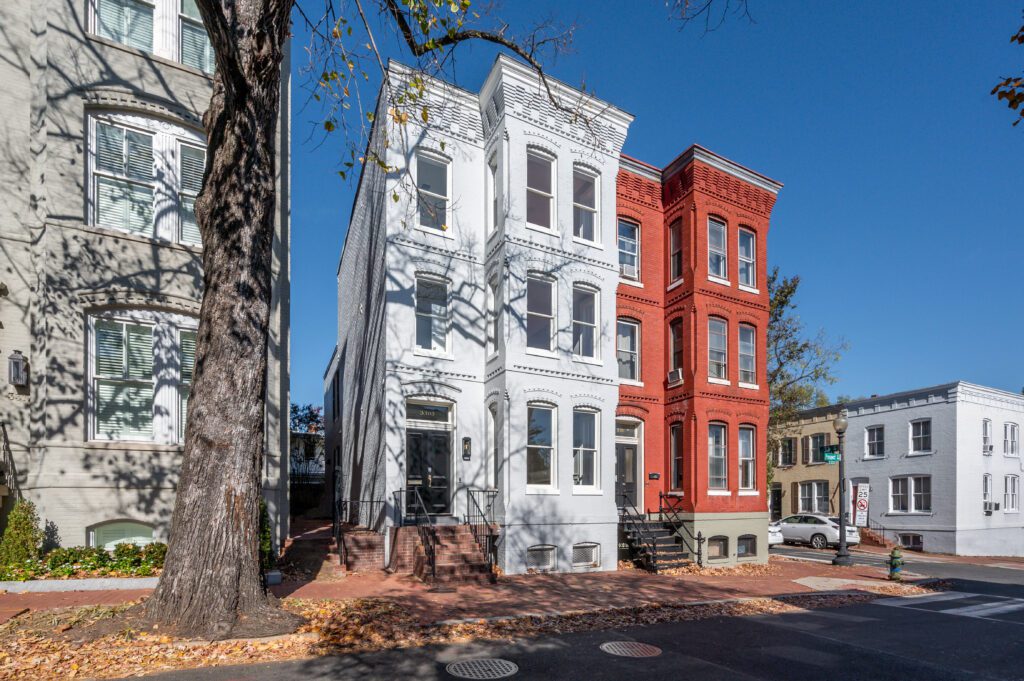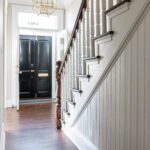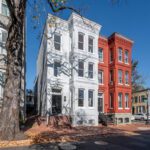Georgetown House Tour Featured Homes: 3033 Prospect St. NW
By • April 10, 2024 0 1888

This year’s guide to the Georgetown House Tour features a Q&A with the owners of the homes on the tour, compiled by Georgetown House Tour Co-Chair Azali Kassum. Donna Leanos is Georgetown House Tour Co-Chair again this year. Below is the list of questions we asked, followed by the owners’ in-depth responses, edited for space and clarity.
Our questions:
Why did you choose to move to Georgetown?
What in particular drew you to your home?
Was your objective a renovation, a restoration, both or neither?
Did you engage an architect?
Did you engage an interior designer?
What are some of your favorite features of your home?
What drove your inspiration and design choices?
3033 Prospect St. NW / Sharon and John Stanton
“A historic favorite [feature] must be the original mahogany stair rail that runs from the first to third floor. Beautiful in its own right, it also holds the history of the many hands that have traveled the stairs for more than a century.” — Sharon Stanton, fourth-generation owner
Georgetown chose us. My widowed great-grandmother moved into this house around 1914 with her two surviving children, and then bought it outright in 1920. It subsequently has been passed down from mother to daughter for four generations.
Our family’s Georgetown and Washington, D.C., roots date back at least to the 1860s, when our Irish immigrant relatives settled on Conduit Road (now MacArthur Boulevard). Our ties are especially strong to Holy Trinity. The church has been the site of baptisms, weddings and funerals across five generations, and numerous ancestors are buried in Holy Rood. The current owners were married at Trinity and are Georgetown University grads.
Our objective was both to restore and to renovate the property, which had not had a major update in many years. We wanted to respect and preserve the history and architecture of the home, but also make it functional for modern living. As such, we went from five bedrooms and two baths to four bedrooms and three and a half baths, overhauled and expanded the kitchen to accommodate seating, installed a new heating and cooling system and added a powder room and laundry area, as well as better storage throughout. We refurbished the original windows, including the ornamental window heads, retained the original entry doors and the staircases and railings, salvaged the fireplace surround in the dining room and restored the oak floors on the main level.
We engaged design build firm BOWA. BOWA’s on-site team was led by Colin Sonnenday, production manager and vice president of production, and Jim Isler, senior project manager, who treated this house and project as though it were their own. BOWA engaged architect Alex Barker of Barker Design Group, whose thoughtful design accomplished exactly what we were looking for.
We worked with Lisa Magee, now at Lisa Magee Design and formerly BOWA. As project leader, Lisa was the point person for the job and coordinated the entire planning and design process, as well as the selection of cabinetry, lighting, fixtures and finishes. When we began interviewing firms, we immediately clicked with Lisa, finding her tastes and sensibilities in line with ours. She listened to our thoughts and goals, made excellent suggestions, communicated well and was respectful of our schedule and budget. She and the entire BOWA team were enthusiastic, thorough, highly skilled and took great pride in their work, exceeding our expectations at every turn.
A favorite new feature in our home is the expanded eat-in kitchen. It’s now more modern, open, light-filled and ready to become the heart of the home.
A historic favorite [feature] must be the original mahogany stair rail that runs from the first to third floor. It holds the history of the many hands that have traveled the stairs for more than a century. Through two World Wars, Prohibition, the Depression and more, those stairs carried young men registering for war, brides off to their weddings, new babies just beginning their lives and the sick and elderly in their final days. Relatives, friends, lodgers and visitors of all ages have walked those stairs and held those railings while marking both the happiest and saddest times in the history of a family.
The words of Annie O’Neil to her daughter Anna that have been passed down from mother to daughter through subsequent generations: “If you keep this house, you will be assured of a place to live and a way to earn a living.”
While always a happy, loving family home, this house also served as an important source of income and stability for a widowed mother whose family would be hard hit by the bank failures of the 1920s and the subsequent Depression. To make ends meet over the years, the family took in roomers, also taking on the daily cleaning, laundering and similar tasks associated with housing lodgers. It was important to us that the finished product reflect this hard-working history and not be overly grand or formal. Our goal was to create a space that would be warm, welcoming, practical and occasionally bold — much like the women who for 100 years have owned and treasured it.
A clickable photo gallery of the home is below.
A Full List of the 2024 Homes:
Owners: Christie & Steve Pelley
Designer: Zoe Feldman
Builder: Pyramid
3045 West Lane Keys
Owners: Hannah Biggie & Jon Read
Architect: Christian Zapatka
Designer: Azali Kassum Design
Builder: OC Builders
3322 Dent Place NW
Owner: Beth Latimer
Designer: Skip Sroka
Owners: Bonnie & Philip Tom
Architect: BVA BarnesVanze Architects
Designer: Liz Mearns
1513 28th Street NW
Owners: Laura Kim & Chip Newton
Architect: BVA BarnesVanze Architects
Designer: Maria Pollard Crosby / Crosby Designs LLC
Owners: Elena & Philip Fletcher
Owners: Sharon & John Stanton
Owners: Melissa & Dale Overmyer
Architect: Dale Overmyer
The 91st Georgetown House Tour will take place 11 a.m. to 5 p.m, Saturday, April 20. During the afternoon, the Parish Tea will run 1:30 to 4:30 p.m. in Blake Hall at St. John’s Church, 3240 O St. NW, the beneficiary of the tour. For details, visit GeorgetownHouseTour.com or call 202-338-1796.





