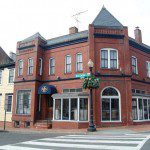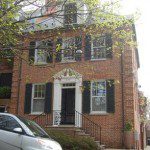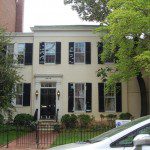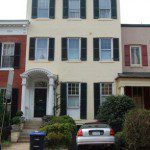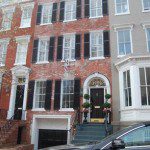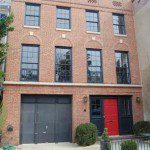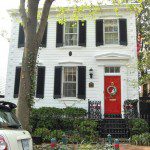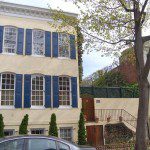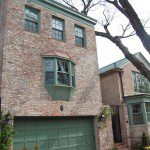The 2014 Georgetown House Tour, APRIL 26
By • April 23, 2014 0 2428
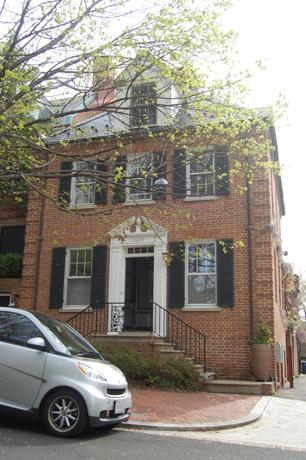
1689 34th St., NW
This house and the surrounding townhouses on 34th Street and Reservoir Road were built around 1951 on the site of the extensive gardens and pool of Friendship House, the last of the large estates owned by Evalyn Walsh McLean, heiress and socialite. McLean is best known as the last private owner of the 44.5-carat Hope Diamond, now on exhibit at the Museum of Natural History.
This brick, colonial-style, semi-detached home has four levels. The current owners purchased it in 1998, when they combined households from England, South Africa and Virginia. They immediately embarked on a series of renovations allowing for a more open floor plan, finished the top floor, upgraded the carriage house and, most recently, renovated the original 1951 kitchen in the English basement. Almost all of the main floor and lower level is the owners’ design. Much of the built-in cabinetry and furniture in the basement was handmade by them. The mature wisteria, planted in 1998, was the owners’ first addition to the garden. The carriage house is an architectural gem and serves as the guest room of first resort.
2906 P St., NW
This charming house, on a large lot set back from the street, was originally built sometime between 1844 and 1865, when the frame structure that forms the heart of the house (a double parlor on the first floor and two second-floor bedrooms) was erected. Sometime later, a rear addition was built, comprising the kitchen on the first floor and an additional bedroom suite on the second floor. During the 1960s, the house underwent a major renovation, which included altering the curved stairs in the main part of the house and an addition to the front at the west side of the property to include a garage, an indoor pool and a second-floor artist studio connected by a spiral staircase.
The current owners purchased the property in 1999 and later began another major renovation within the existing footprint to expand the kitchen, open up several smaller rooms and add the back staircase and French doors leading to the side and rear gardens. The renovation, designed by architect Outerbridge Horsey and executed by contractor John Richardson, transformed the indoor pool room into a family room and added a lower-level playroom to accommodate the family’s three children.
3102 P St., NW
The current homeowners purchased the house four years ago, when they moved to Georgetown from New York. They removed walls on the lower level to create a small theater room for family movie-watching and redid the lower foyer with blue slate flooring and white beadboard cubbies to accommodate the sporting activities of their four children.
Outside, notice that the bay window that matched those of the three neighboring houses was removed in the 1980s so that the garage could be added. In the entryway is a striking green and white Kelly Wearstler wallpaper. The Lucite waterfall console table coupled with the faux-bamboo mirror maximizes the use of the narrow space.
3141 O St., NW
This distinguished townhouse, built between 1957 and 1959, was once the home of F. Joseph Donohue, a District Commissioner from 1951 to 1953. The site dates back to the early 19th century, when it was a livery stable on what was then Beall Street, a few doors down from the legendary Connecticut-Copperthite Pie Baking Company on the corner of today’s Wisconsin Avenue and O Street.
The current owner has renovated the house, aspiring to “take the 1960s out of the house” and “create the ambience of a Paris apartment,” she said. The exterior is a contemporary adaptation of the Federal architectural style. The offset door, a departure from rigid Federal symmetry, allows for a modern necessity: a full-size garage. The spacious garden was completely redesigned for LB Design by local landscape architects Fritz & Gignoux. It has been nearly doubled in size by converting what used to be a back alley into a croquet lawn with an attractive water fountain and a stone seating area.
3254 O St., NW
This detached residence sits on a large lot that includes a detached brick carriage house at the back. The property was first conveyed in 1770 to Caspar Shaff. The original structure was built in the 1830s. Subsequent owners included both George and William Beall, who bought it in 1841 for $10 and sold it in 1853 to the Vestry of St. John’s Church for $100. In 1860, the house was enlarged by the creation of the front living room and a formal Federal façade was added in front. Notice the mounting block outside the front gate and the original ironwork stairs.
The current owner is an architectural and interior designer and real estate agent. She has spent the past 15 years improving and updating her home while preserving its many period details, such as the original heart-of-pine, random-width planked floors. The entryway suggests coziness, but the house is actually of substantial size with multiple bedrooms and a lower-level guest suite that offers a serene garden view.
The owner just completed a major renovation of the combined kitchen and family room. With the addition of three more sets of French doors, the kitchen area has been transformed into a more open floor plan to unify the kitchen, family room, brick patio and garden. The dining space, with its Pembroke drop-leaf table and English Chippendale armchairs, affords a splendid view over the manicured, southern-facing garden with its circular brick pathway and dramatic weeping willow tree.
3417 P St., NW
Think of 3417 P Street as two independent structures combined into a single home. The heart of the residence, to the east, was build in 1852 as a carriage house and stables by William Herron, a local contractor, to serve his large 35th Street home (seen on previous house tours). In 1951, Wesley Steele, acclaimed organist for St. John’s Church in Lafayette Square, purchased the carriage house and later added to the property, building the two-story guest house and garden area. The house was featured in the 1967 Georgetown House Tour, when visitors were invited to inspect Steele’s personal pipe organ. A sensitive recent renovation, overseen by the current owner and architect Dale Overmeyer, restored beams in the living room, moved the kitchen to the garden level by the pool, re-landscaped the garden and created a harmonious flow, the better to integrate the two structures into one home.
Approaching from the east along P Street, note the original carriage doors and well-preserved brick carriage tracks. By the entrance stands a massive antique Italian door, where a flight of flagstone stairs ascends to the living level of the house. From the garden, look up and to the right to see the outlines of the original carriage house and two subsequent additions. The garden is unusually large for Georgetown. Walk past the pool to the upper terrace to take a look at the dining area secluded under a magnolia tree near the soothing fountain. Because the garden is effectively above and protected from the street level, little traffic noise reaches here.
3413 P St., NW
This house’s bright yellow brick and deep green shutters cannot be missed as one walks along P Street. Behind this facade lies an appealing private garden spanning the entire side of the house and offering seclusion from the public street. This garden was among those featured in Adrian Higgins’s 1994 book, “Secret Gardens of Georgetown.” Glass-paneled doors along the side of the house give one the feeling of living in the garden. The layout of the house is linear, the front room being the living room, behind which the hall provides the entryway from the garden. Next comes the dining room and kitchen, with a doorway to the rear of the garden.
For all that comfort has been the owners’ top priority, on display in the house are many antiques, interesting and unusual objects and family heirlooms. These include paintings by Mr. Knight’s great-grandfather, Daniel Ridgway Knight (1839-1924), and grandfather, Louis Aston Knight (1873-1948). The frames that hold these artists’ paintings have been expertly restored by Bill Adair. Mrs. Knight is herself a talented and accomplished artist.
?
3026 Q St., NW
This grand four-story mansion, built around 1850, has passed through many hands since it was first sold in 1871 for $4,500. The property was added to during the early 1970s, when land was excavated to create a garage and driveway (something much coveted in Georgetown), and the rear gardens were replaced by a 15-foot-wide swimming pool. The present owner has narrowed the pool to make way for a terrace for entertaining and outdoor reading, a particular passion of the owner, who has made sunny reading nooks on all four levels, both inside and out.
The house is full of fine original millwork, particularly near the entrance. A sumptuous archway frames the staircase and hall, which leads to the kitchen overlooking the pool. Note the dark oak hardwood floors throughout and the owner’s choice of an impressive if unusual palette of blue and purple, intended to convey an air of serenity. While the 1970s addition is restrained in appearance, the double-high dining room with skylights is spectacular. Visible through the glass atrium, a star magnolia and a weeping cherry soften the more modern rear exterior.
1530 Wisconsin Ave., NW(The George Town Club)
The George Town Club is an elegant city dining club providing a warm retreat for its members, with fine cuisine, privacy and friendly, gracious service. Formed in 1966, the club brings together leaders from the business, professional, social, philanthropic, political, social, cultural, academic and diplomatic sectors.
The club occupies 18th-century frame buildings. Club founders extensively renovated the run-down historic building, adding the brick entryway, excavating the lower level and importing European wood paneling. The wrought-iron work by Samuel Yellin was rescued from the demolition of the original Morgan Guaranty Trust Company building in New York. Over time, two adjacent brick townhouses were incorporated into the club premises.
On the second floor, the extraordinary oak paneling in the main dining room was created in the style of Robert Adam, England’s premier architect in the late 1700s. At either end of the sideboard are large fishing-vessel figureheads, framing a leaded-glass demilune that was originally a feature of J. P. Morgan’s private office.
In the past year, the interiors of the club’s main-floor rooms have been substantially updated, preserving historical architectural features. Light sisal floor coverings have replaced the worn dark rugs, and some parts of the walls have been upholstered in a light neutral linen fabric to offset the extensive dark wood paneling. The most dramatic change has been the complete renovation of the Grill Room. The updating of the club’s decor was a collaboration of interior designers Andrew Law and Debbie Winsor, both Georgetown residents and club members.
- 1689 34th St., NW | Jordan Wright

