Deeply Rooted: The 88th Georgetown House Tour
By • April 18, 2019 0 2993
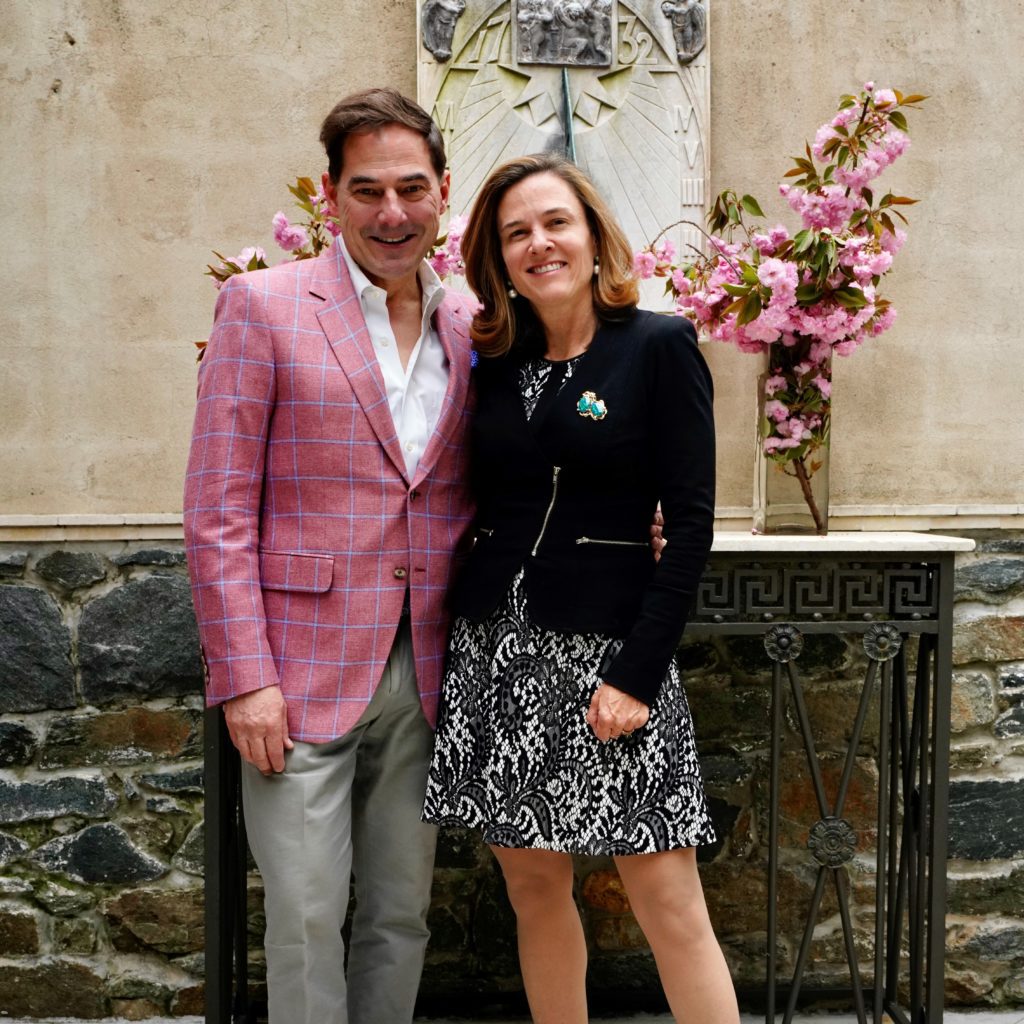
Touting “beautiful landscapes, lush gardens and unique architecture,” organizers of the 88th annual Georgetown House Tour announced: “This is an excellent opportunity to see how great design impacts our quality of life through creativity, sustainability and craft. The tour will feature eight homes, and although no two are alike, the common thread that unites all of them are the beautiful urban landscapes and gardens which surround each house.”
The houses are on the east side — 3007 Q St., 3030 Q St., 1320 30th St., 3052 P St. and 3013 Dumbarton St. — and on the west side — 3327 and 3338 Dent Place and 3310 R St.
This year’s houses reflect the tour’s theme: “Deeply Rooted, Georgetown Homes of Yesteryear and Their Gardens of Today.”
Once again co-chaired by Hannah Isles and Kelly Stavish and presented by St. John’s Episcopal Church on O Street NW, the self-guided tour is one of the oldest in America. It will take place from 11 a.m. to 5 p.m. on Saturday, April 27.
“This event brings together dozens of sponsors, hundreds of volunteers, gracious homeowners and a dedicated committee to raise funds to support the ministries of St. John’s Church and make a meaningful impact in the lives of those that St. John’s serves,” said Stavish.
Since its inception in 1931, the Georgetown House Tour has raised several million dollars to support charities that serve those in need in Georgetown and Washington, D.C.
Festivities for the tour begin on Wednesday, April 24, with the popular Patrons Party (see sidebar). On April 27, there is also a tea and a panel discussion at St. John’s parish hall, 3240 O St. NW. Tickets can be purchased at georgetownhousetour.com or at the church on the day of the tour.
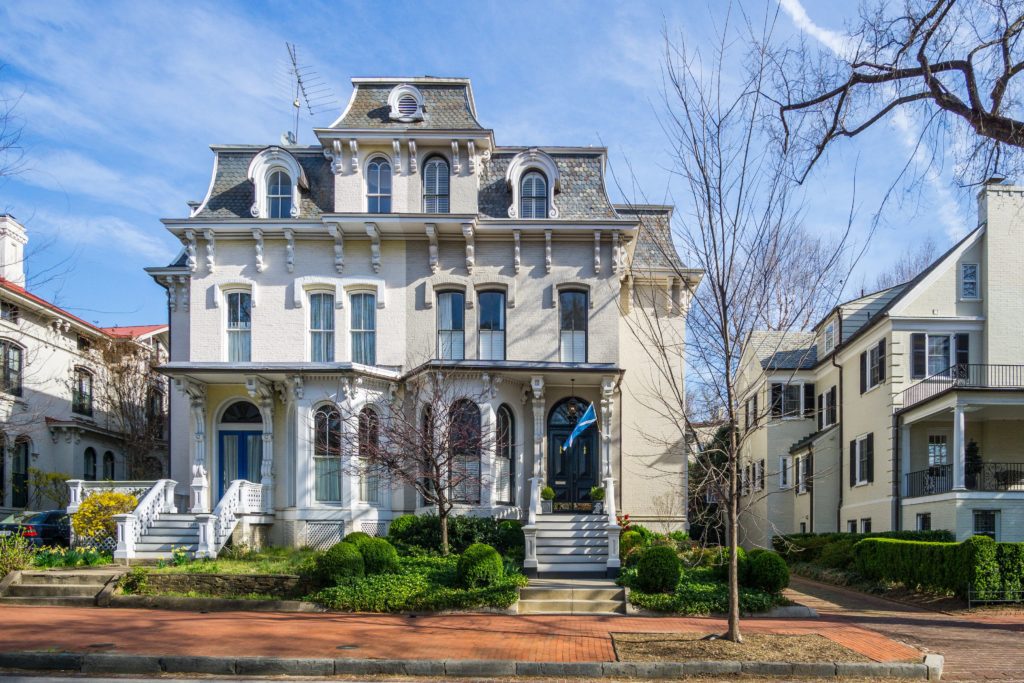
3007 Q STREET
This semi-detached residence is one of eight “villas” built by Henry J. Cooke for himself and his 12 children on what was then the edge of Georgetown. The brother of Jay Cooke, a financier and close friend of President Ulysses S. Grant, Henry Cooke was appointed territorial governor of the District of Columbia in 1871 as a reward for financially supporting Grant’s presidential campaign. Governor Cooke lived in this house, No. 1 Cooke’s Row, and died here, of Bright’s disease, in 1881. His widow remained until her death in 1904. In 1932, the family of Mrs. L.P. Shippen purchased the house, and it became the venue for her dance academy. The current owners purchased the house in 2014 after it had been painstakingly renovated, retaining original architectural details such as the seemingly free-floating spiral staircase. They have filled the house with antique prints and maps and modern art from Europe.
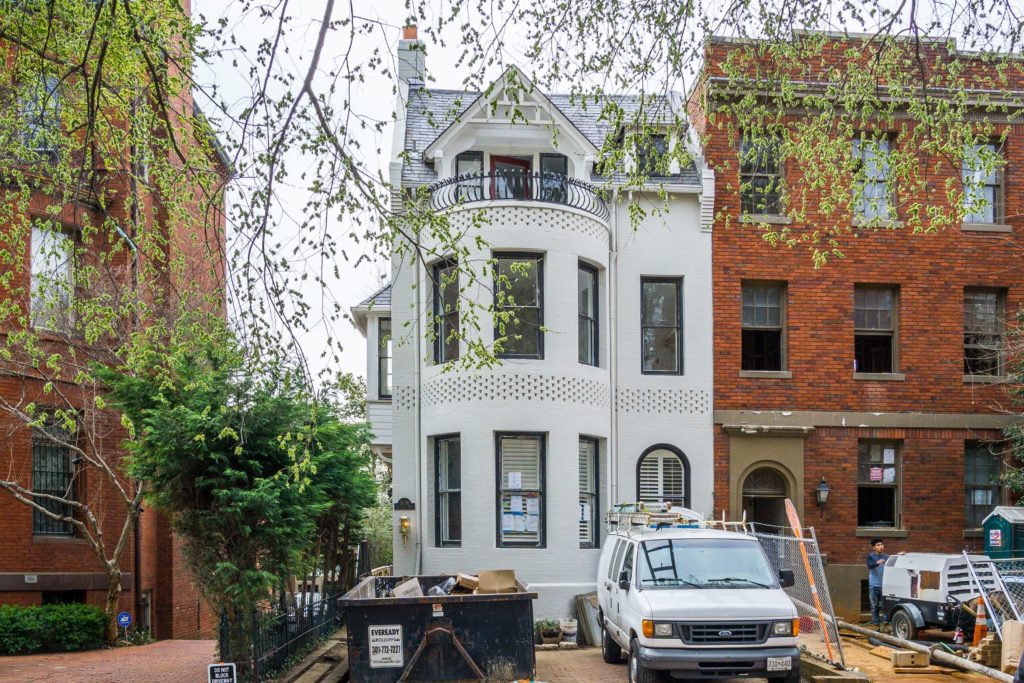
3030 Q STREET
LINDA BATTALIA
This large, white-painted brick mansion was built in 1868. Like 3007 Q Street, it is one of four double houses designed by Morris Starkweather for Henry Cooke and his children. These now-eight dwellings, known as Cooke’s Row, are notable for their Second Empire features. Named after a style associated with Napoleon III in France, this grand style featured symmetrical buildings with overhanging eaves, ornate door and window hoods and other ornamentation, always with a mansard roof. Often including towers, the style allowed architects to freely adapt a mix of stylish elements. Most were built between 1855 and 1895, declining due to their great expense after the depression of 1873. There are four fireplaces in this residence, which was last sold in 2018.
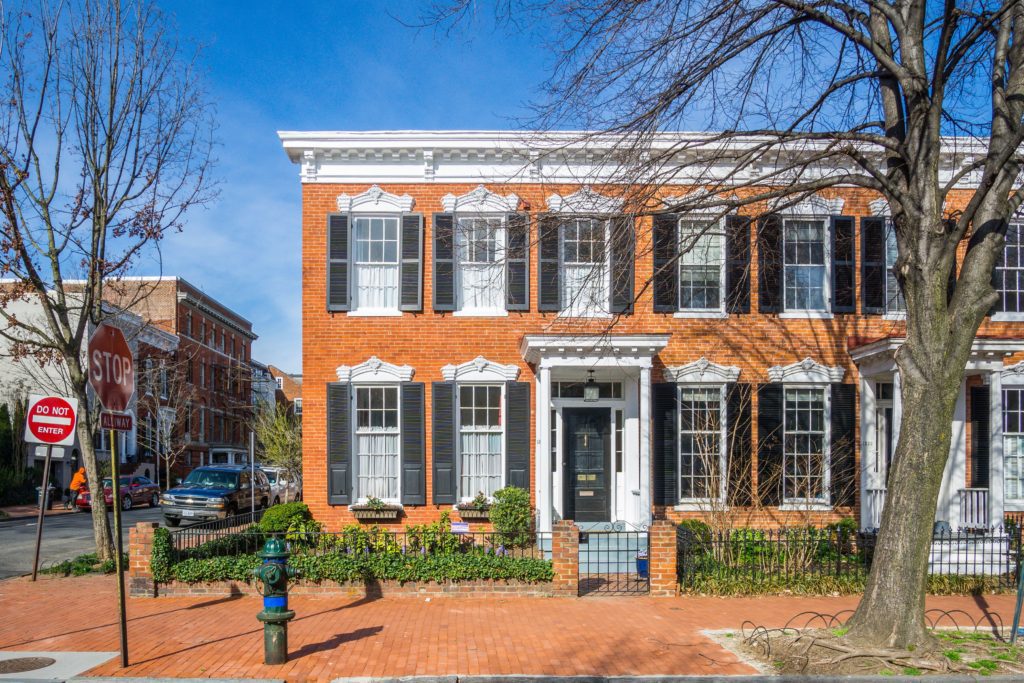
1320 30TH STREET
KATHY WILCOX AND JEREMY FOGEL
This pre-Civil War “flat front” Victorian was built as a tenant house in 1850. One of three by the same builder, it was owned by original family members for 143 years before being sold in the 1990s. Light-filled, with nearly floor-to-ceiling windows on three sides, it has the original pine floors. One of the wood-burning fireplaces has a white marble mantel. This house was the “Spy House” in the 1980s TV series “The Scarecrow and Mrs. King.” Listed on the Smithsonian’s walking tour of historic houses of Georgetown, it is also on the Historic American Buildings Survey. An early owner, George de la Rouche, retiring from a career in the U.S. Navy and on merchant vessels, became an architect and designed the Naval Observatory. He also designed and laid out Oak Hill Cemetery, where he was buried in 1861.
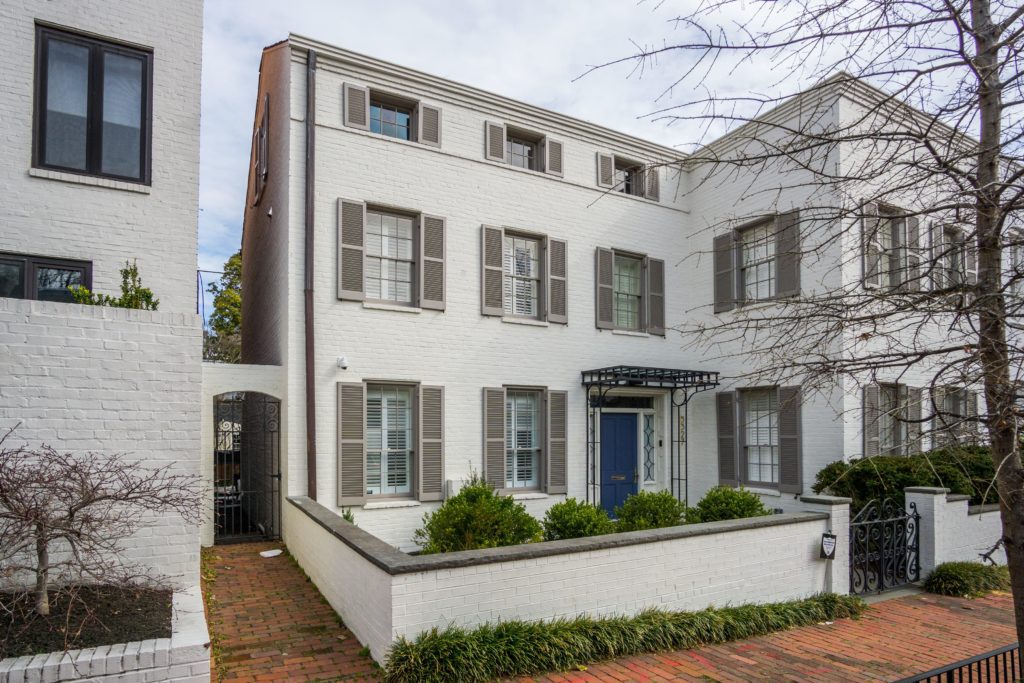
3327 DENT PLACE
This 1890s Federal-style home was once actually two, joined to its neighbor, built in 1939, by architect and landscape architect Horace Whittier Peaslee. Peaslee cleverly concealed differing facades and ceiling heights to make the houses appear equally Federal. Receiving his degrees from Cornell and studying in Europe, he developed a modern Colonial Revival style, seeking less ornamentation. Using salvaged architectural elements in many of his designs, he restored the Cosmos Club, Dumbarton House and the Bowie-Sevier House, also designing Meridian Hill Park, among others. The property is balanced with both front and rear patios and railings. There is a carriage house as well.
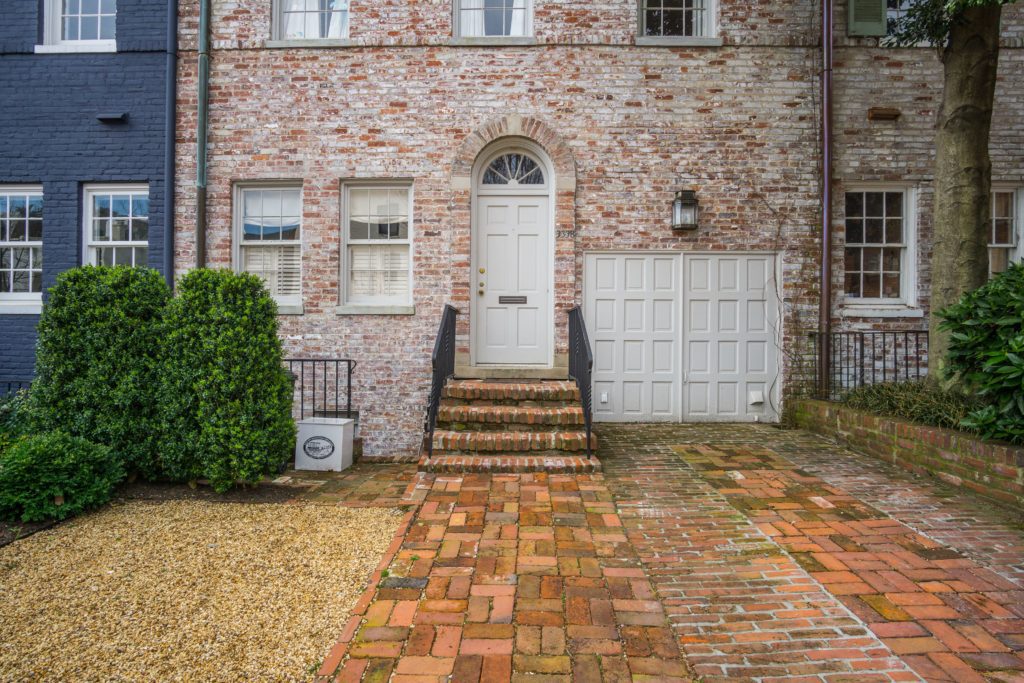
3338 DENT PLACE
HELEN AND DAN SALE
Designed by Margaret Eustice Finley, this house was built in 1941. From her parents, Finley inherited Oatlands, their country retreat in Loudoun County, Virginia, which she donated to the National Trust for Historic Preservation. Active with the D.C. Junior League and the Red Cross, she was an avid gardener, sculptor and patron of the arts. Her interest in the arts was natural, as her grandfather founded the Corcoran Gallery and her husband was the first director of the National Gallery of Art. Restorations were done in 2005 and in 2010. Featured on the Georgetown Garden Tour in 2006, it has a deep, south-facing rear garden designed by architect Michael Bartlett, a founding member of the American Society of Landscape Architects. With his wife, he co-authored “The Bartlett Book of Garden Elements.”

3310 R STREET
KAREN SOTELINO
This row house dwelling set on a hilltop overlooking the Potomac River is one-third of what was a 20-room mansion with a dining room floor made of marble removed from the Ebbitt Hotel. Its most famous owner was renowned hostess Evalyn Walsh McLean, who married Edward McLean, heir to the Washington Post fortune. Earlier, Joseph Weaver opened the Dumbarton Men’s Club in the space. When the McLeans divorced, Evalyn moved into the house, originally built in 1830, and renamed it Friendship House after their former dwelling, bringing with her its clock tower, sign and several Greek statues from the garden. A more recent well-known owner was Ruth Montgomery, a mystic and New Age writer who was the first female journalist to the D.C. bureau of the New York Post.
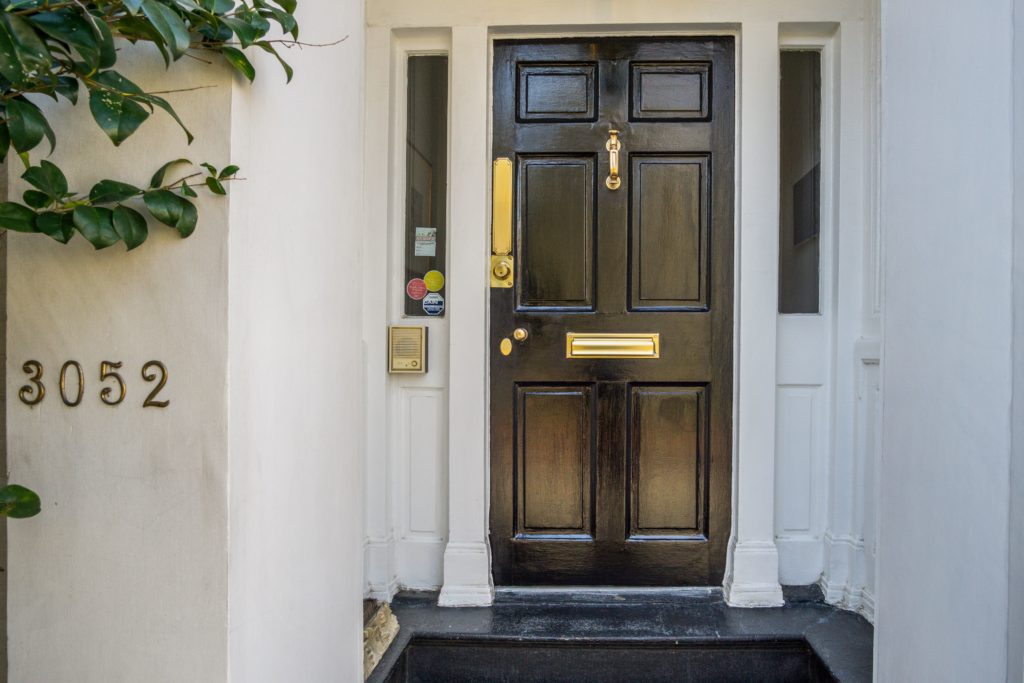
3052 P STREET
DAN AND JOANNE KAUFMAN WALDMAN
Land records show this property as a double lot owned by Thomas Beall in 1803. The four-story Federal-style home boasts a three-story Victorian bay added in the mid-1860s. The kitchen and a dining room that can accommodate 30 are located, as was often done, on the lower level. In the 1980s, the house belonged to best-selling author Livingston Ludlow Biddle and his wife Catharina Baart, a painter whose studio was on the top floor. Returning from World War II, Biddle began to write novels about Main Line Philadelphia, where he was raised. Active in promoting the arts and in politics, he created the National Endowment for the Arts under President Jimmy Carter. Sold in 1999 to the present owners, the house was on the Georgetown House Tour in 2002.
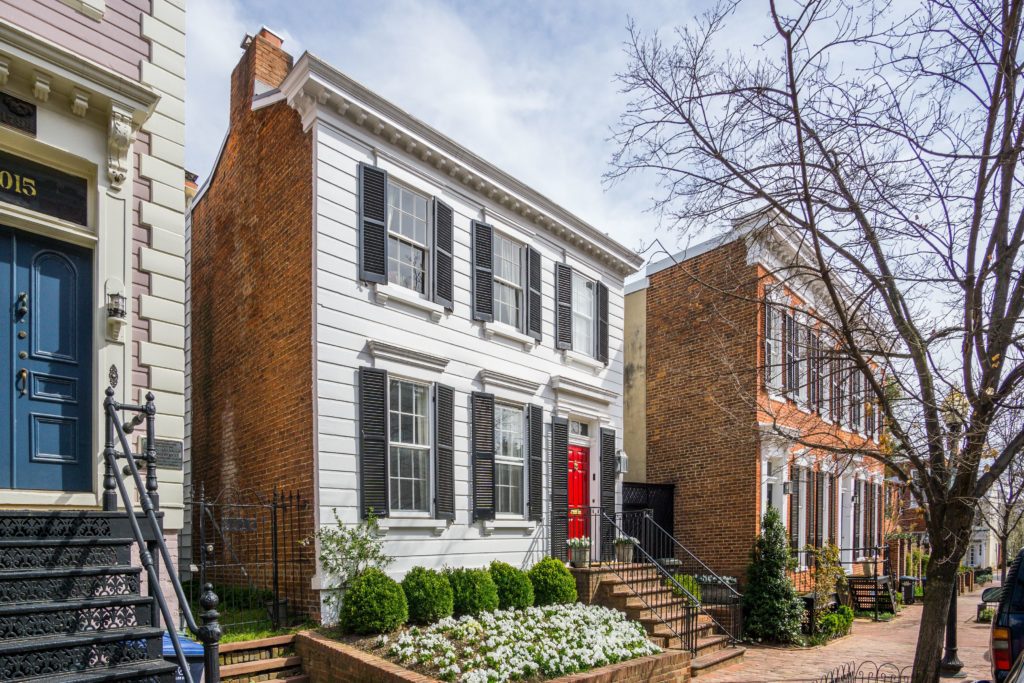
3013 DUMBARTON STREET
BOBBI AND DEAN SMITH
Located on one of the oldest and shortest streets in Georgetown, this house, set on a 705-acre tract, was known as Rock of Dumbarton. It was named by Ninian Beall before 1794 for land in Scotland. The detached white clapboard home’s most famous owner was artist Robert Sivard. Born in 1914, Sivard was exposed through his government work (USIA, State Department FSO) to many sights worth painting. He painted portraits and street scenes with a sense of fun and a special feeling for period detail. Many such sites in D.C. have been replaced by modern buildings. Sivard studied art and held exhibits in the U.S., in Paris and elsewhere in Europe. Retiring in 1975, he was devoted to his art until his early death in 1990.

