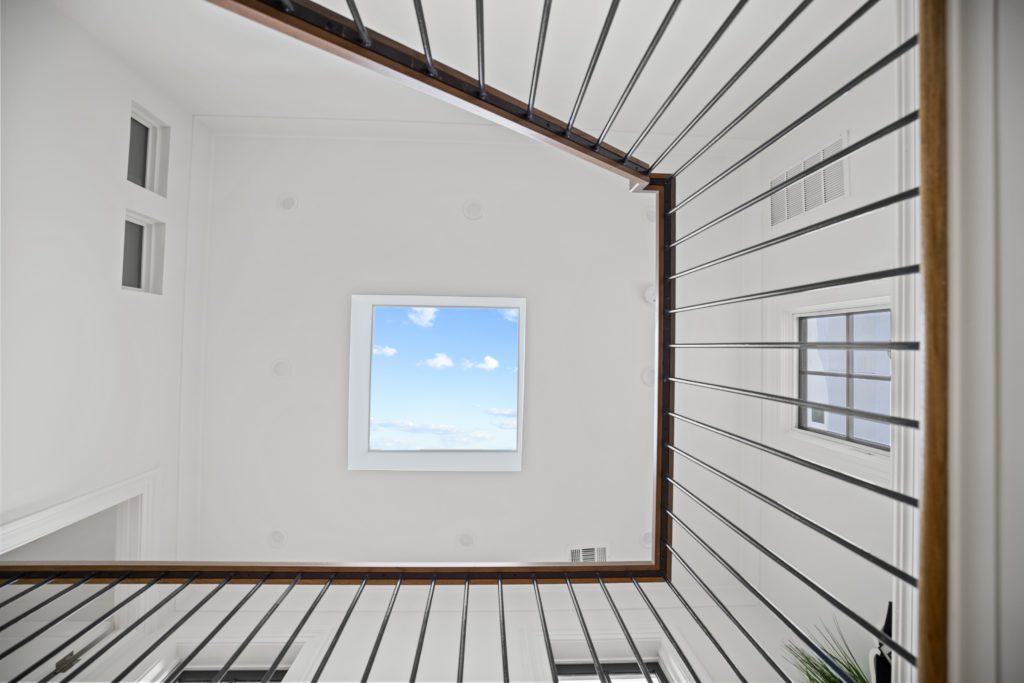Bright Lights: A 1900s Row House Opens Up to Let More than Sun Shine In
By • November 10, 2021 0 1492

The white brick and clapboard townhouse at 3317 Q St. NW is full of surprises — starting with what you think is the street-level entry but is really a private entrance to the first-floor WFH space or in-law suite. The “real” entryway sits elevated, past brick steps and a limestone walkway that continues through the home’s interior foyer and back out to the rear terrace — connecting home and garden on one seamless path.
Fun fact: the limestone was selected as a tribute to the Washington Monument, and is a bit of a metaphor for the property itself — traditional Georgetown style reimagined with clever, modern twists.
The semi-detached home has been thoroughly renovated by Ahimsa Development and now offers 3435 square feet of expansive living space on four levels. There are four bedrooms, four-and-a-half baths, newly land- and hardscaped front and back yards, two fireplaces, radiant-heated flooring, a third-floor terrace, and — thanks to windows everywhere and multiple skylights — abundant light throughout. It also boasts Waterworks fixtures in the kitchen and baths, custom millwork and refined elegance in every room.
The main level, or first floor, is a long, flowing space with sightlines front to back. At the front of the house, there is the first of the home’s original parlors, now a bright high-ceilinged living room with a Juliet balcony, substantial crown molding and wainscoting and built-in bookcases that flank a gas fireplace with alabaster marble surround. It leads into an open dining area with a fanciful whitewashed wood and wire chandelier (Arteriors Home) that, when lit, seems to glow from within.
An oversized island topped with a 4” deep marble counter anchors the kitchen, its custom grain-matched cabinets highlighted by a wall of windows on one side and custom cabinetry with book-matched marble backsplash on the other. Chef’s grade appliances, some concealed, include Wolf, Sub-Zero and Asko.
Past a hidden powder room just off the kitchen and the staircase to the upper levels is the second parlor, or family room, featuring a wood-burning fireplace with black soapstone surround and access to a serene rear patio and garden planted with boxwoods, a Japanese dwarf maple and other greenery.
At one end of the third-level landing is the primary suite, which consists of a cozy sitting room; a grand ensuite bath with honed Chablis marble wainscoting and floors (heated), a free-standing statement tub, custom floating vanity with a Calacatta marble counter, and a frameless glass shower; a deep walk-in closet with custom built-ins, and a sunny bedroom with east and southern exposures.
Also on this floor is a guest room with a marble-fitted ensuite with interior windows above the bath for extra lighting; a laundry room with extensive cabinetry and a skylight and, off the hallway, an IPE walnut roof-top deck with a view of the Washington Monument.
One short flight up is another bedroom and ensuite bath, similarly lit through interior windows by the skylight above the fourth floor landing.
The home also features indoor/outdoor Bose speakers, Sonos sound systems plus Nest cameras and thermostat.
The renovated townhouse at 3317 Q St NW is offered at $3,795,000. It is listed with Compass | Georgetown. For details, contact Michael Brennan, Jr, 202 330-7808, michael@michaelbrennanjr.com. For a visual tour, visit https://www.compass.com/listing/3317-q-street-northwest-washington-dc-20007/826848162709261889/.

