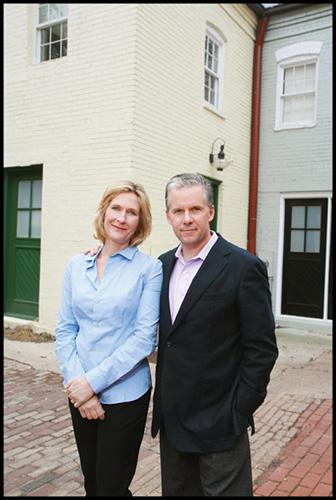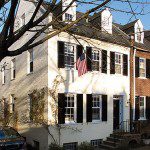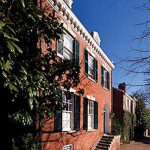2010 Georgetown House Tour
By • November 3, 2011 0 2752

Around 80 years ago, amid the tumult of the Depression, St. John’s Episcopal Church started a program to help the homeless and the hungry. This neighborhood block party of a charity event was the first Georgetown House Tour, which has since blossomed into a grand seasonal affair, as reliable and stunning as the cherry blossoms, and an opportunity for those more fortunate to give back to their community.
“There is such a tremendous need right here in our city,” says Martha Vicas, the chairperson for this year’s tour. Vicas, a D.C. native and graduate of Georgetown University, became involved in the House Tour attending St. John’s church with her family. “I was impressed by all of the outreach programs the tour funds,” she says. “I have been so impressed with the enormous difference that community-based organizations can have in the life of an individual or family.”
As an interior designer, Vicas hopes that she and her team of volunteers, including her husband Robert, can offer a fresh perspective to the oldest house tour in the nation. “I am amazed at the generosity of the homeowners who open their houses to the public each year. They participate in the tour for the very same reason that I am: to give back to the community that they live in.”
A living record of the republic’s architecture, the Georgetown neighborhood is a weave of Federal, Classic, Revival, Victorian and Modern styles, reflecting the ever-evolving but reliably voguish tastes of Washington’s most prominent neighborhood. The House Tour, taking place Saturday, April 24, allows attendees to explore the neighborhood inside and out, as private homeowners graciously open their doors for the public. Enjoy a walk through the historic streets of Georgetown and listen to the stories of the neighborhood’s historic homes.
The Patron’s Party kicks off the tour this year on the evening of Thursday, April 22. One of the highlights of the social season, the Georgetown House Tour Patron’s Party draws Georgetowners, friends of St. John’s and other guests to a landmark Georgetown home for a festive evening in honor of the residents who have opened their homes for the tour.
Deborah and Curtin Winsor will host this year’s benefit. Born and raised in Washington, Mr. Winsor has been an active member of the area’s financial and philanthropic communities for more than 20 years. He is the founder and current chairman of the Bank of Georgetown. The Winsors have had their historic home on 34th Street described by Washington Life magazine as “one of the oldest and grandest private residences in the capital, and one with a storied past filled with intrigue and culture,” which now reflects the Winsors’ unique style and refined sensibility.
The history of the Winsor house dates back to 1810, having housed a number of eminent Georgetowners over the past 200 years, including Ambassador David Bruce. An eminent ambassador to France, West Germany, and the United Kingdom, Bruce served as the first emissary to the People’s Republic of China from 1973 to 1974, and acted as America’s permanent representative to NATO from 1974 to 1976.
In the 1970s, the ballroom was added under the supervision of Bruce, which looks out into a walled garden. The property also includes a guest house, lap pool, stone terrace and sunken lawns.
The Patron’s Party and the House Tour reflect the generosity of the Georgetown community toward those in need — a quality particularly accentuated in such harsh economic times. Both events benefit the ministries supported by St. John’s, including Bright Beginnings, Martha’s Table and Bishop John Walker School.
Besides touring the houses, guests are invited to enjoy tea at St. John’s Episcopal Church (3240 O St.) following the tour. The fundraiser is open to the public but has limited space, so those hoping for a ticket are encouraged to buy sooner rather than later.
Here’s what to expect this year:
Many who visit Georgetown marvel at the grand houses that line its streets. Former dwellings of wealthy shipping magnates of the 18th and 19th centuries, homes in the area bask in their size, style, and prominence. What is less known is that many of the grand houses of Georgetown included carriage houses for the horses and carriages that were the source of land transport in the city.
Many of these carriage houses have been converted to charming little dwellings, tucked away in alleys and behind their former master’s quarters. Many have been converted, and are rented or sold separately. However, these modest Georgetown homes are few and far between, and one has to rely on serious luck for the opportunity to obtain one.
When Charles DeSantis, associate vice president of Georgetown University, found his yellow carriage house in a nook on P Street, it had no bathroom, kitchen or closets. The last in a series of carriage houses on the block, DeSantis believes that his was the master carriage house and may have served as the central dining space and workshop for the stable hands. From this initial shell, this quaint hovel has been converted into a charming, modern, two-story home, perfect for a bachelor professional whose office is but a stone’s throw away.
Among the wrought iron grillwork and signature gun-barrel fences of P Street, one Federal style townhouse has been around long enough that the original land records are not available. However, a book published in 1944, “Georgetown Houses of the Federal Period,” reveals that it has been standing since before 1825. This house and two others on this block of P Street (formerly West Street) were the only structures that existed at that time that had been built prior to 1825. Over the years the house has been altered several times, including the addition of a third floor to the front of the structure.
Georgetown architect Dale Overmyer was commissioned to extensively renovate and modernize the structure while maintaining the historic fabric of the original house. At that time, a new two-story rear addition extended the living area of the house without disturbing its classic facade. The wooden front door was salvaged from a former Riggs Bank location and is flanked by two antique French carriage lanterns, originally made to hook onto a horse-drawn carriage.
The original cobblestone driveway is still in evidence in front of the home. The wooden bulkhead at the front of the house was the original entryway for the coal chute. Many of the windows on the front facade of the house are original, as are the wide plank pine floors in the two rooms facing P Street.
This home represents to its owners the best of both worlds: the charm of Federalist architecture complemented by modern, integrated amenities. It has a convenient location in Georgetown, within walking distance of restaurants, parks, the library, and schools. The interior is beautifully decorated and the floor plan flows easily from the front of the structure to the back with a surprise view into the deep garden. Any family might easily envision living in this lovely dwelling where one feels embraced, charmed and, comfortably at home.
A brick dwelling was built in 1820 by Charles King at 32 First St, which is now modern day N Street. It was considered in its time a fine example of the popular Colonial-style architecture.
In 1876, Charles Samuel Hein purchased the property. Hein was known for being an ardent Unionist supporter when most of Georgetown was aligned with the Confederacy. Hein flew the Union Flag to the indignation of those Southern supporters, and during the retreat of the Union army following the Battle of Bull Run, he opened a first aid and food station for needy soldiers.
The house was sold for $3,800 to Hugh T. Taggert in 1885. Taggert was one of the foremost members of the local bar and a national authority on criminal law. As an assistant U.S. district attorney, Taggert prepared the government case for the trial of Charles Guiteau, assassin of President Garfield. A well-known historian, Taggert wrote the book “Old Georgetown.” He lived in the house with his wife and 10 children.
The current owners purchased the home in 2007 and redesigned the side yard to include a pool, spa, stonework by Serra Stone and mature landscaping by Fritz and Gignoux.
The main level has a grand diamond pattern marble gallery entry with an elegant curved staircase with hand-wrought iron banister, double-parlor living room, embassy-sized dining room, morning room and commercial-grade chef’s kitchen. French doors lead to the terrace. The upper levels include a master suite with private balcony, and three additional bedroom suites with en-suite bathrooms and a home office. The lower level includes a media room by All Around Technology and a guest apartment.
Restoration and complete renovation has been made to of one of the five Cox Row houses on N Street, dating back to 1817. Built on speculation by Colonel John Cox, mayor of Georgetown, the building was subdivided into seven apartments during World War II. The magnificent house was in a dilapidated state when the ownership changed in 2001.
Restoration efforts included repairing the brick façade, refurbishing existing windows and sash weights, slate and copper roofing and stucco finishes. The dormers were re-framed to eliminate aging and prior fire damage, and the chimneys and seven fireplaces were reconstructed. Interior restorations include original mantles and heart pine floors on the upper levels, while some flooring was milled from original joists that had to be replaced due to damage and structural deficiencies.
The front and rear gardens were rebuilt and include a decorative steel pergola, brownstone, marble and bluestone paving, and restored wrought iron fencing. Plantings include the native dogwood and holly trees, and an allee of columnar hornbeams.
A building permit was issued in 1936 for two houses on 34th Street. They were built in the Federal style as investment property. Both have the earmarks of that earlier period: Flemish bond brickwork, dormer window and a pitched roof. Both are two and a half stories high.
The present owners completely renovated the building in 1986, adding a new living room with Palladian-style windows and doors, and pine flooring salvaged from old barns.
John Richardson, responsible for the renovation, has worked on many houses in Georgetown since 1977.
Another home on N Street was built in the early 1830s by John Davidson, a dry goods merchant whose brother, Samuel, owned the market Evermay just up the street. Resting on the corner of what was then Gay and Montgomery Streets, the building was first constructed as a single dwelling with an adjoining home. The building was divided into two homes in 1877 and the two-story addition at the rear of the structure was added in 1891 for the tidy sum of $500. Next door stands the Phillips School, which was built in 1886 and was recently converted into private condominiums.
Over the years, several notable people resided in the home, including George Fisher (associate justice of Washington, D.C.’s supreme court), Charles Eustis Bohlen (ambassador to Russia from 1953-57 and later ambassador to France from 1962-1968) and Maine congressman Robert Hale. Its current owners purchased the home in 1983 and began the process of restoring the house to its former grandeur, after it had suffered an extended period of disrepair. The hardwood floors on the first level as well as the interior doors are original.
Landscape architect Michael Bartlett designed the rear garden, which features a small pool, and the addition of 10 mature American holly trees. The sunny bay window in the living room overlooks the tranquil garden and provides a view of the neighbor’s mural by renowned French artist Marc Chagall. Featuring characters from Greek mythology, the mural is the only Chagall mosaic in a private home in the world.
Special thanks to Washington Fine Properties, the corporate sponsor of the Georgetown House Tour.
Purchase tickets for the Georgetown House Tour and Patron’s Party online at www.georgetownhousetour.com.
- Georgetown House Tour Chair Martha Vicas with husband Robert | Tom Wolff




