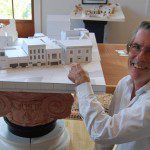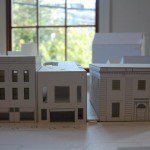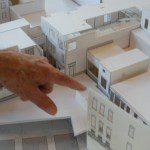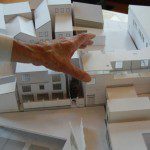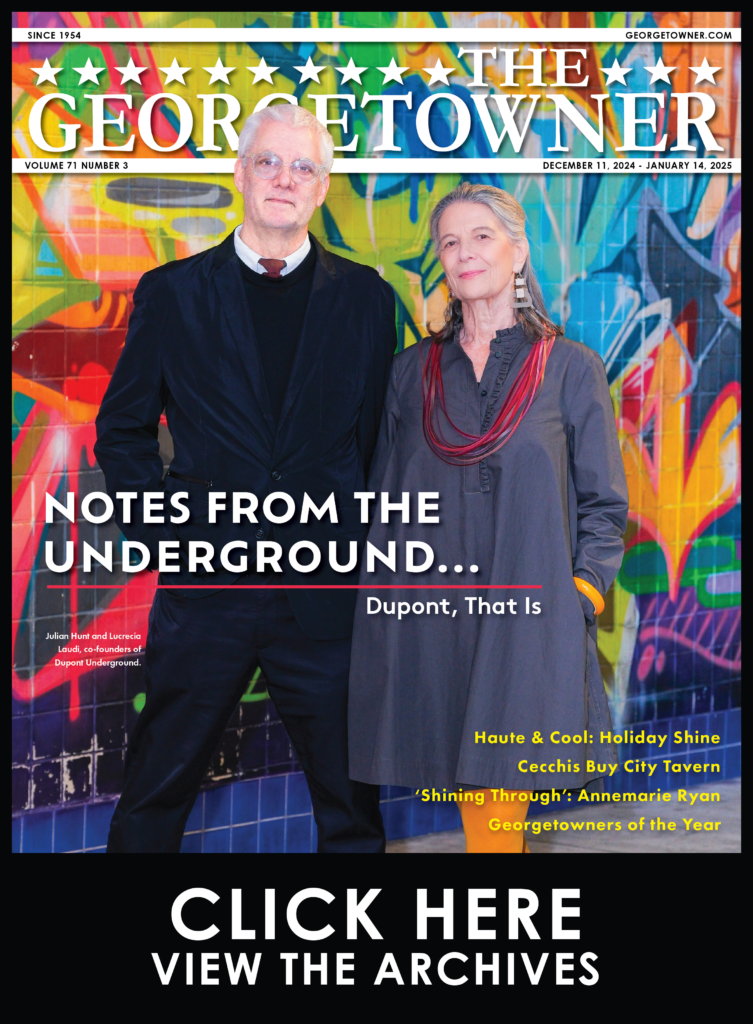Architect Robert Bell Buys Georgetown Theater Property
By • November 7, 2013 0 2940

Georgetown architect Robert Bell will buy the Georgetown Theater property with its iconic neon “Georgetown” sign on Wisconsin Avenue.
“I never thought I would see this day come,” Bell said. “It’s a miracle.” The major sale represents an architectural and retail renaissance that likely will come for the intersection of Wisconsin Avenue and O Street. A contract was signed a week ago. Bell is the single purchaser, he said.
Bell, whose office at 3218 O St., NW, is steps from the closed theater, which he will purchase from the Heon family. The theater is located at 1351 Wisconsin Ave., NW. While Bell would not disclose the final, negotiated price, the property — not a theater for decades — was put on the market three years ago for about $4.5 million.
Bell said the rejuvenated property will include “retail, office and luxury residences.” With the ability to enhance or add windows, the space will have lots of light. The architect said the property will have “twice the amount of useable space,” while it will need only one-third of the energy previously used. The idea of a book store and coffee shop for the main floor remains, but Bell did not say which business that might be. The Georgetown Business Improvement District is also involved in improving the block around the theater.
One real estate posting had described the property as consisting of “6,086 square feet — 3,300 square feet on the main level and 2,700 square feet on the mezzanine level. The lot is 6,569 square feet with parking and a carriage house in the rear. … It is currently the largest lot in Georgetown for sale. This unique property hasn’t been available to purchase in 65 years. Great opportunity to own this important piece of historic Georgetown. … The property sits at the intersection of Wisconsin Avenue and O Streets in the heart of Georgetown. The zoning is C-2-A allowing significant added value.”
For Bell, the sale also represents years of negotiation with the Heon family and years of design work and dreaming of what the property could become.
“The Georgetown Theater is the missing link to restoring Wisconsin Avenue from Book Hill to M Street as one of America’s best streets,” Bell said. “Restoring the façade and vitality of this property will be a major improvement on the quality of Wisconsin Avenue and Georgetown.”
Bell said he is “committed to keeping the historic and contextual character of Georgetown as well as generating luxury retail, office and residential spaces.” He added: “The design will be presented to the Advisory Neighborhood Commission and the Old Georgetown Board for approval at their November meetings and emphasizes five design principles.”
The following are some of the details planned for the property by the firm of Robert Bell Architects:
1. Historic preservation and restoration
2. Mixed use development
3. Sustainable “Passive house” design
4. Transforming the alley into a “street for people”
5. Widening the sidewalk for café seating as a demonstration of the benefits to community and retail.
HISTORIC PRESERVATION: The design preserves and restores the theater façade to its 1940s character. This would include duplicating and replacing the exiting neon sign by Jack Stone Signs who built the original neon sign. It will reproduce the existing sign with the same templates used on the original. The design will stripping away the 1950s “Dura Stone” layer and restoring the stucco below, the kiosk and replacing the windows.
“GENERATIVE” MIXED USE DEVELOPMENT: The development will increase the existing retail space, provide “boutique” office space, luxury residences with two story spaces and roof gardens, and a private alley dwelling with an artist studio by extending to the existing rear garage. The commercial space is designed for a major commercial tenant such as a restaurant or book store back to Georgetown — or both.
SUSTAINABLE PASSIVE HOUSE DESIGN, APPLIED TO HISTORIC PRESERVATION: The design is based on approaching a new zero energy consumption through the use of Passive house design principles with details developed by Robert Bell Architects. geothermal energy, photovoltaic (not visible), and a unique foundation system using 8” Helios piles inserted between roots of existing tree to preserve the root structure undamaged. This structural design allows the house to float above the tree root structure to preserve the tree.
ALLEY TRANSFORMATION INTO A “GARDEN STREET” FOR PEOPLE: Robert Bell Architects is coordinating neighbors with the intent to partner with the D.C. government to transform the present derelict alley into a mixed use Muse, “the Georgetown Muse,” similar to the quality of Cadys Alley.
SIDEWALK: The firm will propose widening the sidewalk in front of the theater block to accommodate sidewalk cafes as a destination for the “Georgetown Theater” — to transform the location to a destination “park on the sidewalk,” where people can sit and enjoy the unique historic character of this site, cobblestone street, historic buildings, and the theater icon from the past.
- Architect Robert Bell in front of the Georgetown Theater property. | Robert Devaney
- Nora Birch


