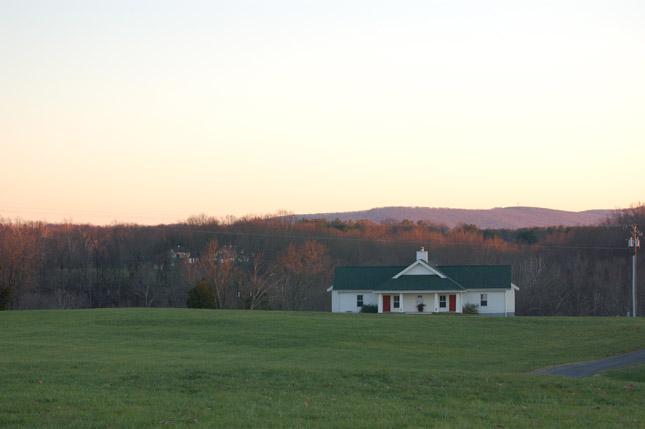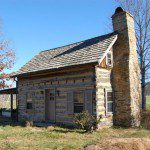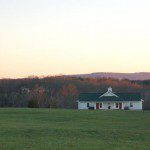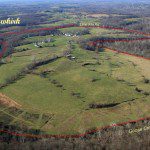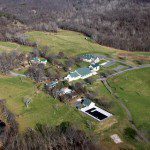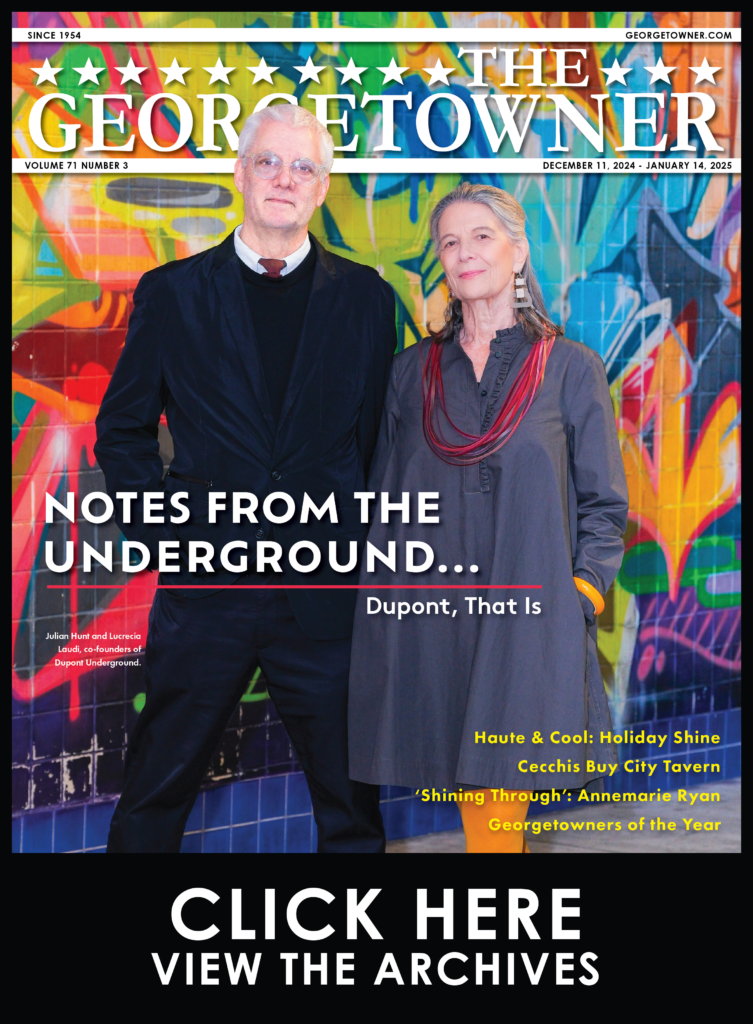38012 Delta Farm Lane, Middleburg, Loudoun County, Virginia
Price: $16,000,000
Located five miles from the town of Middleburg, the Meadowkirk Property is 358 gently rolling acres of hunt country, with 2-1/2 miles of frontage on the scenic Goose Creek, which includes cliffs where arrowheads have been discovered and an ancient Indian camp. The property is fully fenced, beautifully landscaped and includes a stocked pond.
The Stone House was built by Benjamin Franklin Carter (B.F. Carter) in the early 1800s. The Stone Barn on the property was burned by Union troops because Carter was supplying grain and food to Confederate troops, including Mosby’s Raiders. The back was German lap siding, the gable end partially collapsed at some time, probably during one of several fires and was rebuilt with wood.
The Main Yellow House is Georgian, exemplary of the style, with shutters inside (blinds) and blinds outside (shutters) as defined in the 1800s. The yellow building on the drive to the stone barn was probably a schoolhouse during Carter’s time and was probably stone, finished in stucco when the main house was constructed in 1905. The stone shed was probably a spring- house or possibly a smoke house, although there is little evidence of that since the inside is so clean. The stone house is possibly more recent than that, since it is in such good shape and shows no evidence of major changes or repairs.
The American Indians frequented the area for millennia and used the rock outcroppings along Goose Creek during the winters because they face south and hold warmth during the winter. A previous resident of Delta Farm say there are markings on some rocks that date to American Indian times in the area.
Details on the different houses on the property:
The Manor House: Circa 1905, 8 bedrooms, 8 full baths and 2 half baths, 6 fireplaces, 10’ ceilings, heart of pine floors, copper gutters, metal roof, and 2-level flagstone terrace.
The Inn: Constructed in 2009, a beautiful facility with traditional hotel-type guest accommodations, features 20 guest rooms each with 2 beds and private bath. Also includes a conference room, large living room with a kitchenette and elevator access.
The Stone Barn: Originally a 19th century bank barn completely renovated and expanded. This is the property’s largest meeting space with 2 floor-to-ceiling glass walls, which can accommodate 120 people, and includes a dining center, commercial kitchen, and indoor and outdoor fire circles.?
Cottages: 3 cottages constructed in 2009. Each cottage sleeps up to 18 people, bunk style, 2 large bedrooms, each with restrooms and showers, large meeting space, and indoor fireplace.
Other Improvements: 19th century stone and frame guest house, log cabin circa 1850 with 2 bedrooms, 1 bath, and fireplace, 2 new staff houses, farm office, tenant house, pavilion for rustic dining or meetings, Brinton Observatory, pool and dressing rooms, water treatment plant, equipment shed, stone smokehouse, stucco shed, stone root cellar, generators, and 2-car garage.
Contact Sheridan Macmahon for more information.

