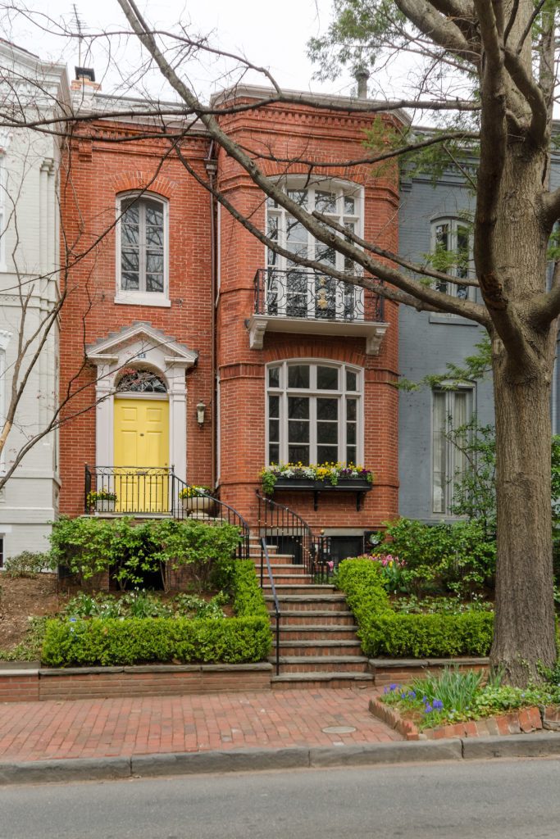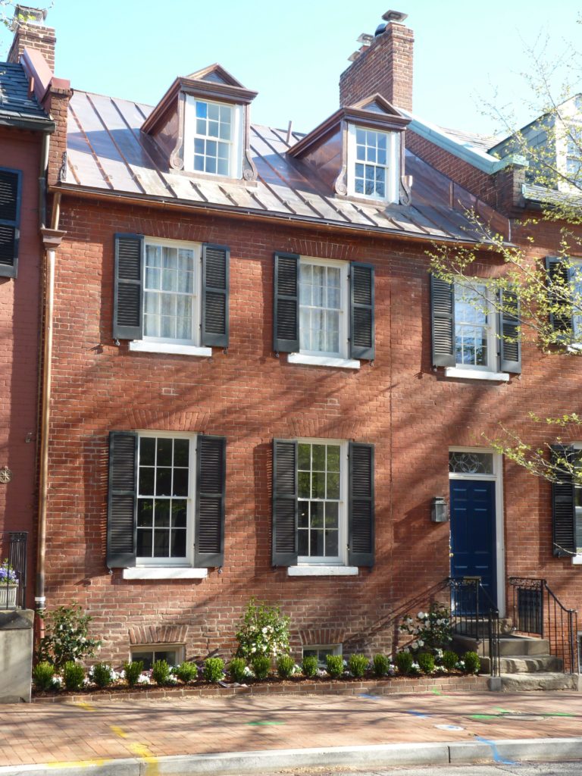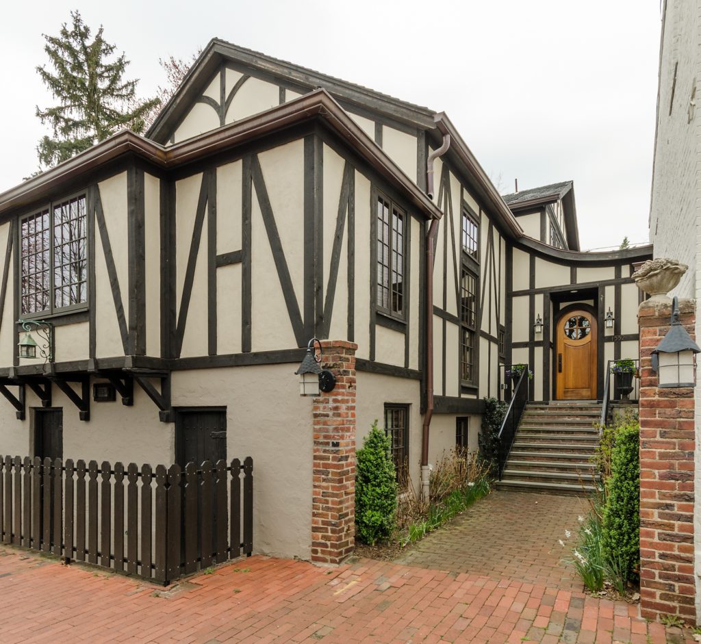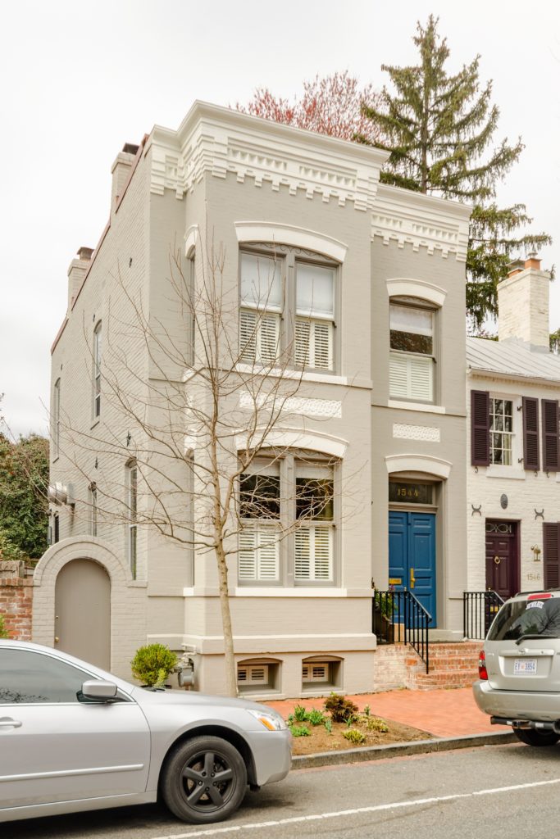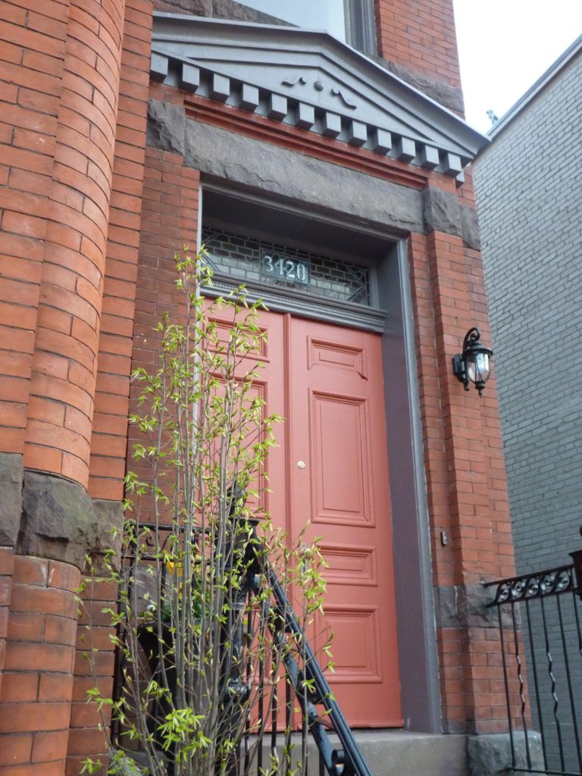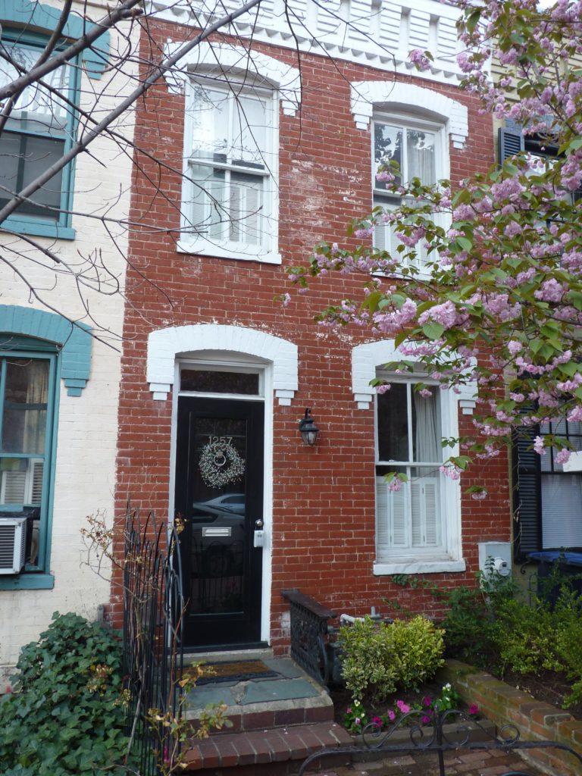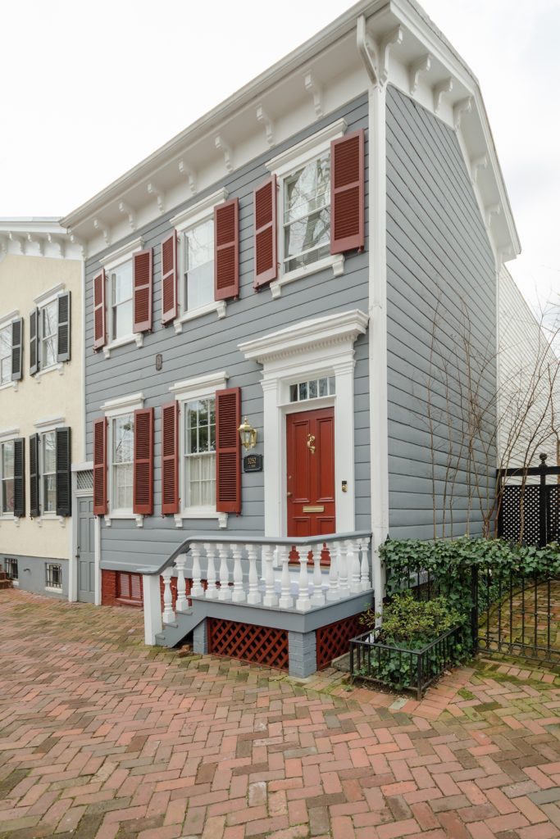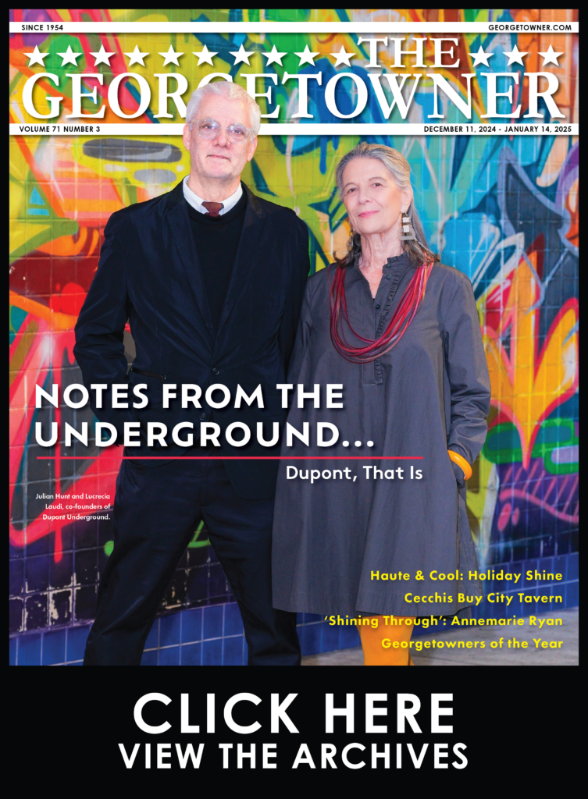2017’s Hip, Happy Mix of Homes
By • April 19, 2017 0 2408
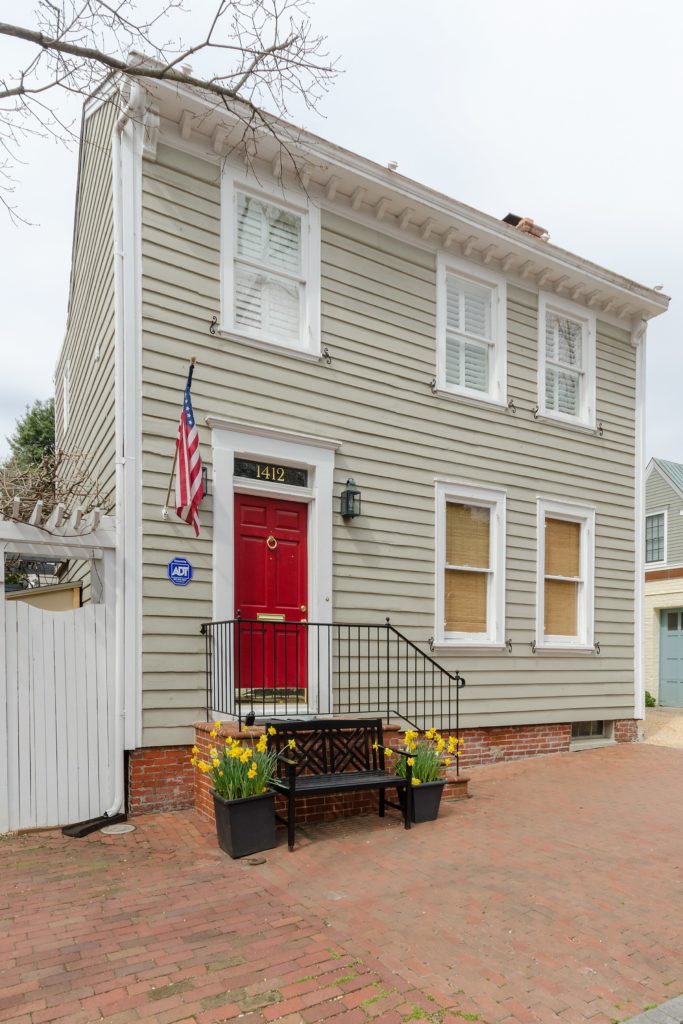
28th Street (near P): Michele Evans
This circa-1830s clapboard house began life as a modest family farmhouse. For more than a century, its original kitchen and only fireplace were located on the basement level. After many years of use as a local boarding house, and with an uncomfortable physical layout, the house finally came into its own in the late 1970s with the addition of a two-story glass atrium designed by Georgetown architect David Jones. Michele Evans bought the house in 2015. Kamran Ohi and his daughter Jasmine were the structural geniuses that helped turn Evans’s vision into the reality you see today.
Q Street (near 28th): Suzanne and Eric Rigby
This Italianate-style house was built in 1860. When Georgetown jewelry designer and shop owner Bobbie Medlin purchased it in 2011, she thoroughly modernized the home. Medlin kept the original wood floors, where possible, but painted them pale grey to match the Italian travertine floors on the first level, which are in the Versailles pattern. Even though the fireplaces and unusual door moldings may be original to the house, everything is sleek and modern. The present owners, who purchased the house in 2014, continue in this style.
P Street (near 30th): Azali Kassum and Ian Myers
Sometimes referred to as the “Seam House,” because of the visible vertical seam running down its brick face, this home is composed of four parts. Its original two-story core was used as a workshop. In 1814, it was purchased as an investment by Washington Bowie, a Scottish tobacco merchant, colonel in the Maryland militia, godson of George Washington (who was present at his christening) and founding vestryman in 1796 of St. John’s Church. The present dining room features the original exposed ceiling beams. In 2015, a two-story addition was designed by architect Christian Zapatka and built by OC Builders.
33rd Street (near Q): Leigh Stringer and John Hlinko
In 1802, the Presbyterian Congregation of Georgetown purchased the land this house stands on to create a burial ground and a chapel, built around 1855 to serve a largely African American congregation living west of Wisconsin Avenue. The burial ground, sold to the District, is now Volta Park. The chapel was purchased in 1912 by St. John’s Church in support of the small African American congregation. German-born artist Carl Ernst and his wife Emma bought the one-room building in the 1930s, gradually transforming it into a 13-room home.
33rd Street (near Volta): Kelly and Todd Stavish
Built at the end of the 19th century, this brick, bay-front row house is characteristic of a type found throughout the city of Washington, including quite a few examples in Georgetown. With a generous width and three exposures, the house receives an abundance of light and features both a rear garden and a side garden. Recently renovated by architect Christian Zapatka with Jeffco Builders, the house has been updated for contemporary living, while retaining and emphasizing its original architectural qualities.
P Street (near 35th): Linda Battalia
Situated on one of only two cobblestone streets in Georgetown, this Victorian home — in the Locher family for four generations — was built in 1888. Recently, it was sold and has undergone a major renovation by Linda Battalia Design. The double-doored entry reveals 10-foot ceilings throughout. The original cast hinges and glass-knob hardware have been preserved and the 130-year-old floors of red oak brought back to life. The new owner enclosed the side porch, providing a place for a powder room as well as a new entrance and stairs to the lower-level game room and office. Beyond the kitchen is a garage and a new garden designed by Fritz & Gignoux landscape architects.
35th Street (near Prospect): Erin Blakely
Perched on what was once called “Rocky Hill” or “Hessian Hill,” this little house — just 12 feet wide and 28 feet deep — is one of several remaining from a set of 10 Federal-style row houses built by land speculator Thomas E. Waggaman and sold in 1886 for $750 each. Waggaman, who hailed from a prominent family on the Eastern Shore of Maryland, lived just a few blocks away at 3300 O St., near St. John’s Church. A prominent Catholic layman and patron of the arts, he was included in the Washington Elite List of 1896. Following his initial venture in Georgetown, Waggaman invested in the development of Woodley Park and Cleveland Park.
O Street (near Potomac): Robert F. and Leonore Jones
Originally purchased by Casper Schaaf in 1770, this property was purchased by the vestry of St. John’s Church for $10 in 1853 and subsequently sold. The two-story dwelling, now one of the iconic Federal-style houses in Georgetown, was built by John A. Lane in 1860. Among the 10 subsequent owners was Dr. Pembroke Hart, a noted geophysicist, who owned the house from 1977 to 2001. Hart’s contributions to science resulted in an Antarctic geographical feature being named Hart Hills in his honor. The current owners have made continuing improvements. Thomas Vogt assisted with the redesign of the “library living room” and dining room. Outerbridge Horsey Associates designed the sun-drenched addition and the kitchen renovation.

