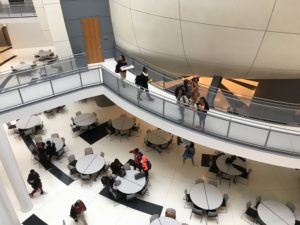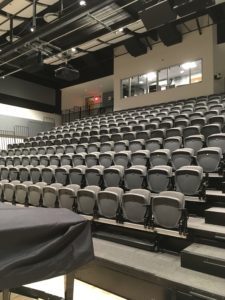Made by History: Cox Graae + Spack Designs for the Future
By • November 9, 2017 0 1891

“Georgetown is part of our firm’s cultural identity,” says Bill Spack, whose name is one of three on the shingle at Cox Graae + Spack Architects. “Over the years, we have explored other options for housing our office, but have always felt the tug of a building, and a location, to which we have become so strongly attached.”
The building tugging at Spack and his colleagues is the M Street townhouse where the firm was founded, as Kress Cox Associates, in 1981. It became Cox Graae + Spack in 1999.
The 2909 M St. NW address is not the sort of headquarters that makes a public statement. The firm’s website instructs: “To find our main door, please walk down the alleyway located next to the Evolve Hair Salon and Maxim’s restaurant halfway between 29th & 30th Streets.”
Likewise, though Cox Graae + Spack has helped to shape D.C.’s built environment over its 36-year history, particularly in Georgetown, it has tended to operate behind the scenes. Since the Aug. 19 ribbon-cutting at the spectacularly reborn Duke Ellington School of the Arts, however, the firm has found itself increasingly in the limelight (more on that project later).
A short distance from Cox Graae + Spack’s townhouse, across the C&O Canal, Georgetown Media Group, publisher of The Georgetowner, has its office in the Foundry Building. Originally a metal foundry, then a musket factory for the Union Army — and, much later, a pool hall and restaurant — it was converted to offices in 2000 by … Cox Graae + Spack.
That project was overseen by Joanna Schmickel, who was also responsible for the 2001 restoration and expansion of 3233-35 M St. NW, Club Monaco’s former Georgetown location. The other four principals in the 26-member firm are Chris Graae (pronounced “gray”), Don Gregory, Tom Wheeler and Chris Ambridge.
Emeritus partner David Cox, previously the firm’s design director, was part of legendary architect Louis Kahn’s master class studio at the University of Pennsylvania. In 2009, Cox received the Centennial Medal, the highest honor awarded to individual members by the Washington Chapter of the American Institute of Architects.
Cox Graae + Spack’s practice has centered on institutional clients in Washington, D.C. Its projects have included the relocated Western Presbyterian Church; the Phillips Collection’s 2006 renovation and expansion; Eastern, Woodrow Wilson and H.D. Woodson High Schools; and, most recently, the Potomac Job Corps Center and the Ridge Road Recreation Center.
In its own backyard, the firm was associate architect of the Hariri Building at Georgetown University’s McDonough School of Business and has given sustained attention to Holy Trinity School and to Georgetown Visitation Preparatory Academy, where it has carried out work for nearly 25 years (and counting).
Following the disastrous 1993 fire at Visitation’s Founders Hall, Cox Graae + Spack prepared a comprehensive master plan for the 23-acre campus. To date, the firm has carried out the restoration of Founders Hall and the Chapel of the Sacred Heart; the renovation of Visitation Monastery, St. Joseph’s Hall, St. Bernard Library and the Dining Room; the renovation and expansion of Nolan Center for the Performing Arts; and the design of the Fisher Athletic Center, completed for the school’s bicentennial in 1999, and Berchmans Hall, a new wing for St. Joseph’s, linked to the library via the “Saints Connector.”
But the largest single project in the firm’s history, by far, has been the Duke Ellington School of the Arts, on 35th Street NW between Reservoir Road and R Street.
Eyes on the Prize: Ellington School

The interior of the newly reconstructed Duke Ellington School of the Arts. Photo by Richard Selden.
LBA-CGSJV — Cox Graae + Spack’s joint venture with Lance Bailey & Associates of Silver Spring — was short-listed for the Duke Ellington project along with three international firms: London’s Adjaye Associates, lead designer of the Smithsonian’s National Museum of African American History and Culture (and architect of the planned residential conversion of Georgetown’s West Heating Plant); New York’s Pei Cobb Freed, represented in Washington by the National Gallery of Art’s East Building and the U.S. Holocaust Memorial Museum, among other works; and Vancouver’s Bing Thom Architects, which designed the 2010 expansion of Arena Stage, creating the Mead Center for American Theater.
Graae, the primary designer on the Duke Ellington project, speaks of the competition as a “David-and-Goliath experience.” But the firm’s record of modernizing historic structures — including three D.C. high schools — and its first-hand knowledge of the District’s many- layered architectural review process were distinct advantages.
What else enabled Cox Graae + Spack to prevail? A showstopping concept.
The firm proposed not only expanding the building on its north and south sides (with what Graae calls “saddlebags,” though they are sleek wings) and at the rear, but hollowing out the center. And at the center of this enormous atrium, the design called for the replacement of the existing auditorium with a state-of-the-art theater — contained in a huge sphere, mounted on five piers and accessed by skywalks.
“Our vision was [the school] was an arts machine,” says Graae, with the theater as its “heart and soul.”
That vision went far beyond the original scope of the project, a renovation expected to cost $71 million. Ground was broken by the construction management team, GCS-Sigal, in December of 2014, long after that initial estimate, and the completed building came in — three years later instead of the anticipated two — at nearly $180 million.
“$100 million over budget,” sang out a Washington Post headline, accompanied by a fanfare of accusations. No doubt, the process had been drawn-out and tortuous. But Graae asserts that there was no overrun. Emphasizing that the scope had dramatically changed, he says that the design-build phase kept to the revised budget approved by the District Council.
“I’m still pinching myself that it’s here,” Graae comments, energetically leading the writer on a tour of the building. The 800-seat main theater has been dubbed “The Egg,” but it’s more reminiscent of Spaceship Earth at Epcot. Engineered in structural steel by ReStl Designers, it has a shell of three layers of drywall, coated in hand-troweled Venetian plaster (meaning that the plaster contains marble dust, not that it was flown in from Venice).
Within is an auditorium that would be the envy of most professional theater companies, designed with the assistance of New York-based Fisher Dachs Associates. Its Constellation acoustic system, by Meyer Sound of Berkeley, California, comprises nearly 200 speakers.
The school has two smaller theaters, plus other “big box” spaces that the plan had to accommodate, such as dance studios, a scene shop and rehearsal rooms for the orchestra, band and chorale. Glass has been liberally used to provide interior and exterior views; much of the exterior glass is fritted — that is, translucent but not transparent — per the community’s request.
With school in session, the space under and around “The Egg,” with the cafeteria at one end, has become a popular gathering place. “It’s like another classroom down there,” says Graae. The white brick of the original structure — built as Western High School in 1898 and expanded in the 1920s — set the tone for the building as a whole, with the addition of glass, wood and some black and gray elements.
According to Graae, the black-and-white color scheme was the idea of arts patron Peggy Cooper Cafritz, who cofounded the school with the late choreographer Mike Malone in 1974. “She was a very strong guide in this project,” he points out. More color will arrive when commissioned artworks are completed and installed next year.
Seeing the spaces he conceived with fellow Cox Graae + Spack principal Chris Ambridge populated by students and staff — who have returned to a school transformed beyond recognition — Graae remarks: “I think they’re still trying to learn how to use this machine.”

Another picture inside Duke Ellington School of the Arts. Photo by Richard Selden.
Designing With History and Technology
Historic preservation is a core value of Cox Graae + Spack Architects. The firm’s founder, David Cox, served on the Old Georgetown Board, and Bill Spack is a former commissioner for Arlington County’s Historic Affairs Landmark Review Board. But the embrace of technology is another.
In Spack’s words: “Collaboration and technology-sharing with construction detailers and material fabricators has allowed us to develop dynamic forms — like the iconic Ellington ‘Egg’ — that would have been unimaginable just a few years ago.”
From the “zipper stairs” on either side of the Duke Ellington School and from several of its classrooms and rehearsal spaces, one looks out on the Georgetown streetscape — at townhouses, both historic and modern, and at the adjacent campus of Washington International School.
The new Duke Ellington School of the Arts exemplifies the successful integration of contemporary spaces, materials and technology into a historic fabric — a forte of Cox Graae + Spack. And perhaps Georgetown itself, where many architecture firms have offices, nurtures the kind of respect for historic structures that weds the desire to preserve them with the will to boldly yet sensitively adapt them.

