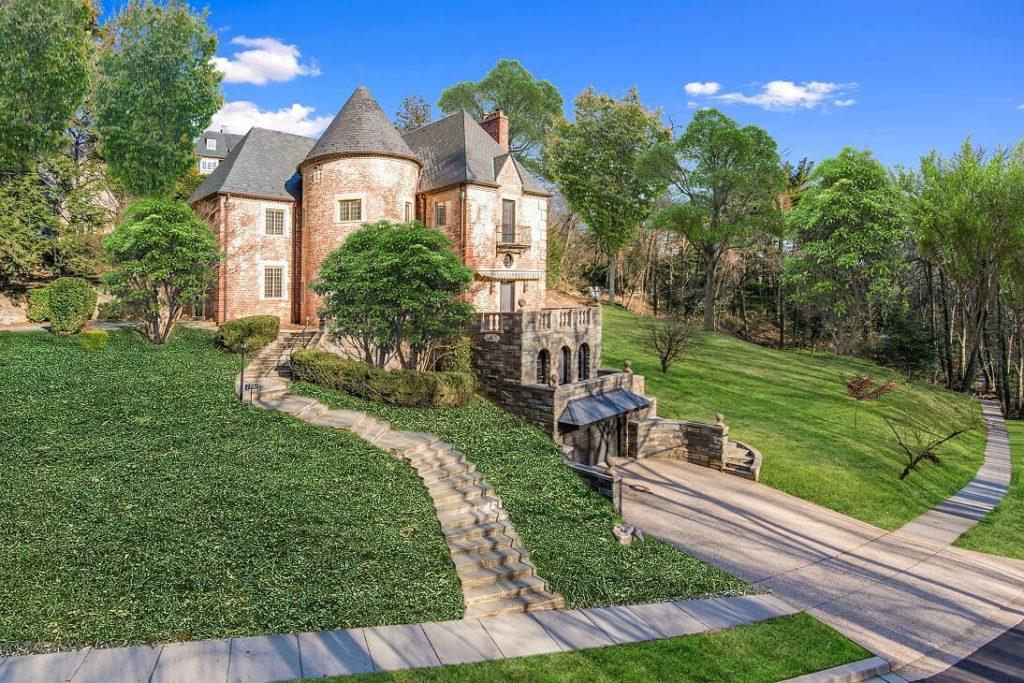To the Manor Reborn: A Fairy-Tale Chateau Awaits Its Next Happily-Ever-After
By • August 21, 2019 0 975

Home to the great and the good — or, at least, the bold-faced — Massachusetts Avenue Heights is a secluded enclave known for its winding roads, pastoral setting and grand estates. The French Norman manor at 2701 32 St. NW is no exception. Sitting high up off the street, its regal brick-turreted façade is surrounded by mature trees and lush evergreens.
The home itself, with 5,400 square feet of living space on five levels, includes five bedrooms, five-and-a-half baths, two fireplaces, and multiple balconies and stone terraces. It sits next to a .78-acre double lot, which can be purchased either separately for $7.5 million or together with the mansion for $11.2 million.
Also conveyed are design renderings by Barnes Vanze Architects showing concepts for expanding and reconfiguring the existing structure and for building a major new residence on the adjacent parcel.
First owned by the Belgian deputy chief of mission, the 1930s home is clearly designed
for entertaining, with a plan that graciously flows from room to room, inside and out. Meticulously maintained, it boasts such vintage architectural elements as leaded windows with iron decoration; carved flora, fauna and crests atop exterior doors; Tudor and Romanesque archways; and rich wood flooring, staircases and paneling. Other rooms, specifically the kitchen and bathrooms, have been tastefully updated with refined and contemporary finishes.

Fanciful carvings adom the turreted facade. Photo by S. Bodiker.
On the first floor, there is a step-down living room with an oversized carved plaster fireplace with marble surround, leaded windows, an exposed beam ceiling and access to a large balcony. An arched passageway leads to a library with built-in bookshelves, a Palladian window and French doors that open to a Juliet balcony. Down the hall, a large slate patio sits just outside the formal dining room.

Sunlit library with built-in bookcases that echo the Palladian archway opening to a Juliet balcony. Courtesy HomeVisit.
Between the dining room and the library is the eat-in kitchen, with extensive white cabinets, brushed nickel hardware, gold-hued granite counters and stainless appliances, including a Jenn-Air four-burner range and stove, a GE dishwasher and a KitchenAid French door refrigerator-freezer.
There are four bedrooms on the second level, all with beautiful views of the gardens and woods. Located in the turret, just off the owner’s bedroom, is a dressing room with a wall of closets and a bathroom fitted with travertine marble flooring and backsplash, a frameless glass shower with a chrome rain showerhead and a pedestal sink with chrome fixtures. The second owner’s bath (shared with a second bedroom) features a floating vanity with Duravit sink, chrome Grohe faucet, and Toto toilet.

Hand-carved beams rise to the top of the turret on the third level. Photo by S. Bodiker.
An au-pair suite with kitchenette, bedroom, bath and extra storage occupies the third level. There is also a phenomenal turret room with hand-carved wood going all the way to the top of the conical ceiling.
Downstairs on the first lower level is a mahogany-paneled family room anchored by a wood-burning fireplace with stone accent wall. There is also a small bath and an efficient kitchenette that opens onto the side terrace.
Additional storage and the garage are on the lowest level.
The French Norman property with two adjacent lots at 2701 32 St. NW is listed at $11.2 million with Jeff Mauer at Washington Fine Properties. For details, call 202-487-5460 or email jfmauer@aol.com. For a visual tour, visit spws.homevisit.com/hvid/216756.

