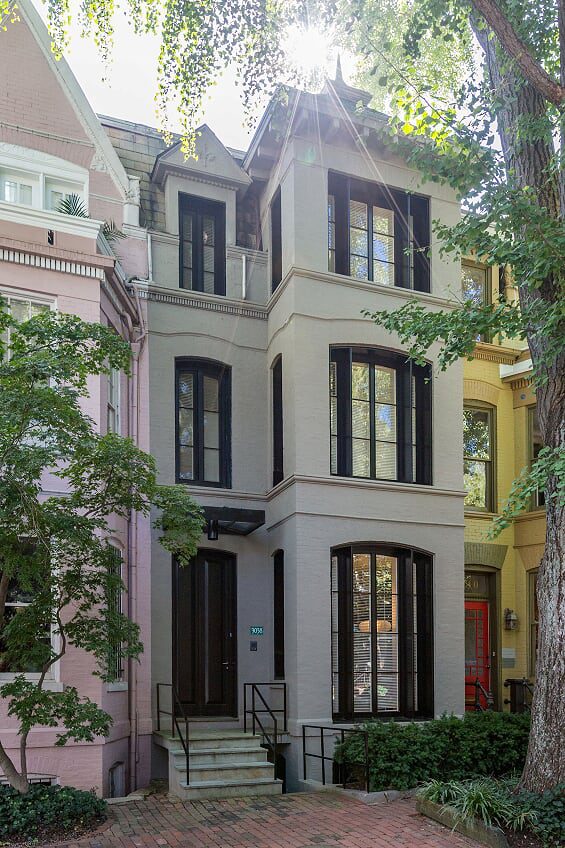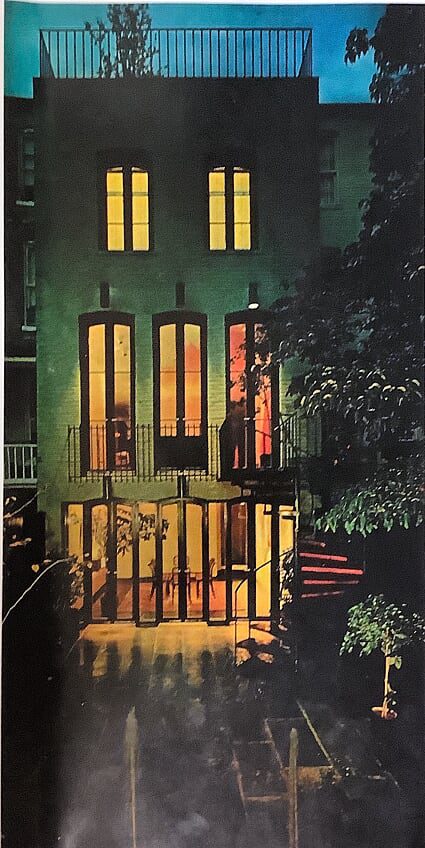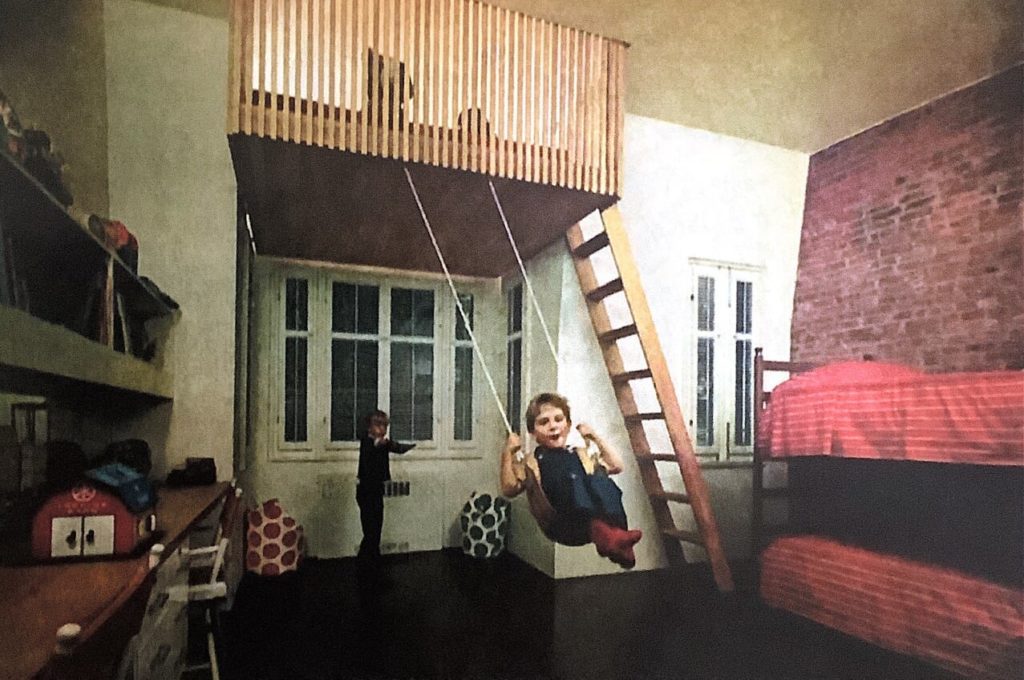Coming Full Circle
By • November 6, 2019 0 2195

A HUGH NEWELL JACOBSEN JEWEL IS READY FOR ITS NEXT INCARNATION
On a winding, brick-lined street in Georgetown’s East Village sits a pale gray row house with an unusual pedigree. Once an 1880s-era Victorian, it was gutted, updated and thoroughly renovated in 1965 by Hugh Newell Jacobsen. The new owners had found the original floor plan too dark and confining.

Cambridge Place in 1966 with signature tall windows.
Courtesy LIFE Magazine.
According to Architectural Digest, Jacobsen’s design started a movement called “The Washington School,” which sought to preserve the charms of the city’s historic homes while bringing them up to more modern lifestyle standards.
Thanks to Jacobsen, the home acquired what were then considered major innovations: a central spiral staircase (replacing the original stairway), larger windows front and back, a flagstone patio with a water feature and a phenomenal loft space and playroom. The façade blends harmoniously with its neighbors, while the opened-up interior and extended back of the house add much-needed light, space and a sense of playfulness.
These elements and others still exist, creating an ideal template for further adaptation or reinvention. Every room has possibilities and the layout lends itself to a range of configurations. The home currently offers 2,955 square feet of living space on four levels, with four bedrooms, three full baths and two half baths, built-in bookcases and a lovely round skylight above the third-floor landing.
Flagstone steps lead to a massive black door with a glass awning. Inside, the reception area is separated from the library by a freestanding wood room divider, which contains closets on the foyer side and a bar on the library side. The library also has a wall of built-in bookshelves and cabinets.
Beyond the entry is the central spiral staircase, with sinuous bright-orange handrails. Curved walls surround the stairs, which connect all levels of the home. On the far side of the stairs is a spacious living room with a gas fireplace and French doors that open onto a wood deck facing the rear garden.
Two bedrooms and two full baths apiece reside on the second and third upper levels. The owner’s bedroom has extensive built-ins, custom shutters and an en-suite bath. A sunny guest room overlooks the garden.

There’s a room on the top floor that’s big enough to swing in. Courtesy LIFE Magazine.
On the top floor, one of the bedrooms has a deep balcony. In the loft space, there is a fabulous playroom with a built-in desk, a wood-slatted hideaway and an exposed brick wall.
Downstairs, on the lowest level, there is a galley kitchen with a separate breakfast space and a stacked washer-dryer. The family room — once the formal dining room — has flagstone flooring and opens outward to the private patio through a wall of floor-to-ceiling doors.
Amazingly, for all its modernity, Jacobsen’s renovation plan was approved with few changes by the Fine Arts Commission. The only required modification was the addition of wood trim to the windows for a more traditional silhouette.
The four-level townhouse at 3038 Cambridge Place NW is listed at $2,100,000 with Margaret Heimbold at Long & Foster | Christie’s. For details, call 202-812-2750 or email margaret.heimbold@longandfoster.com. For a visual tour, visit spws.homevisit.com/mls/279931/3038-cambridge-pl-nwwashington-dc-20007

