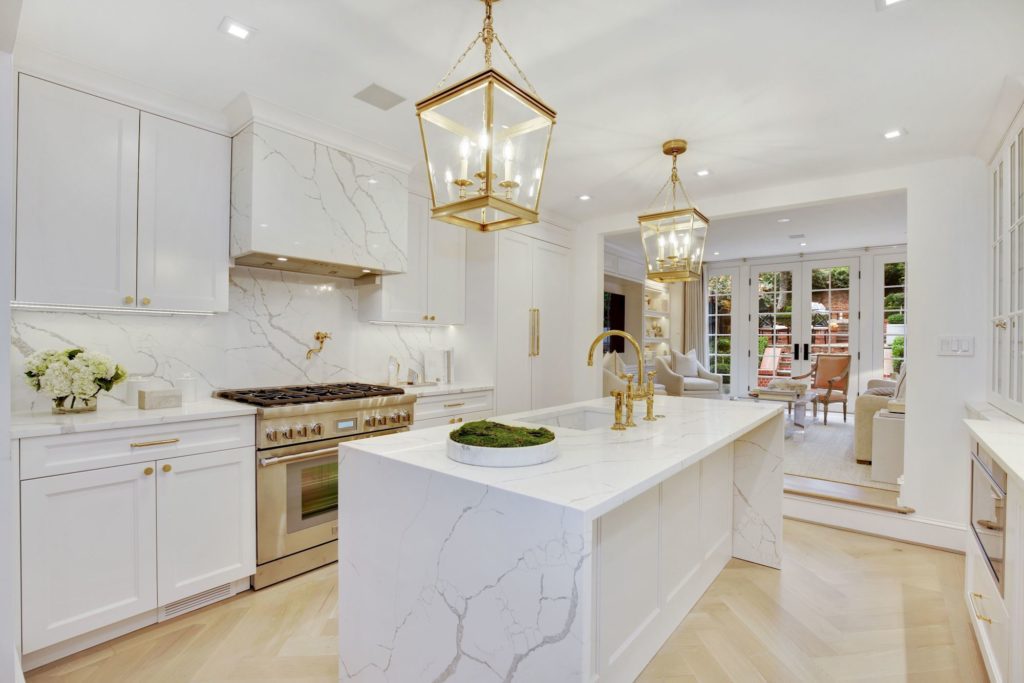BEHIND ITS TRADITIONAL FAÇADE, AN 18TH-CENTURY TOWNHOUSE LUXURIATES IN A THOROUGHLY MODERN MAKEOVER.
Nicholas Hedges, the builder behind Evermay, would be pleased.
His own residence, built in 1780 and located just a few blocks from the fabled estate, has now been given the star makeover treatment, thanks to an impeccable restoration led by Akseizer Design Group’s Jeff Akseizer and Jamie Brown of Beechbrook Landscape Architects. Together, they have brought a piece of history up to the present and set it up for generations to come.
The four-story home at 1232 30th St. NW sits on an exceptionally deep 120-foot lot, unique in Georgetown. It offers 1,755 square feet of finished living space on the top three levels and 525 square feet of unfinished space on the lowest level. There are three bedrooms, two and a half baths and a formal, three-level, brick-and-gravel garden.
On the main level, the open plan flows seamlessly from room to room, starting with an intimate sitting room at the front and moving back through the dining room to the large gourmet kitchen and living room. A white/gray/taupe colorway visually expands the space. Herringbone-patterned white oak flooring runs throughout, making the most of the home’s depth and drawing your eye to the garden beyond. There is recessed-panel wainscoting in the sitting room and built-in cabinetry in the step-up living room, where French doors open onto the rear patio.
The kitchen, where shades of white and pale gray predominate, is furnished with two walls of white-paneled cabinetry, some with glass-paned doors; Waterworks fixtures and brass hardware; an island/breakfast bar with a waterfall edge; and quartz marble veined counters and backsplash. Appliances include a Thermador side-by-side refrigerator and a Bosch dishwasher (both concealed); a Thermador six-burner gas range, oven (with WiFi!) and microwave; and a U-Line beverage cooler.
Upstairs, on the second level, are two sizable bedrooms and ultra-sleek baths. The master suite overlooks the garden via casement windows and boasts a cathedral ceiling and custom cabinetry. Next door is a dressing room with wall-to-wall built-in storage. The master bath features a double sink, marble-topped vanity and a spalike frameless glass shower with multiple shower heads, including a rain-head. As in the kitchen, all fixtures and hardware are by Waterworks.
On the third level is a cozy bedroom with dormer windows and an extra-wide closet.
The garden, hardscaped with brick and gravel, offers three levels of living and entertaining space and combines French formality with English flora, much of which are evergreens pruned in a classic, elegant style.
Offered at $2,395,000, the house is listed with HRL Partners at Washington Fine Properties. For details, contact Robert Hryniewicki, Adam T. Rackliffe and Christopher R. Leary at HRL Partners, 202-243-1620 or robert.h@wfp.com. For a visual tour, visit spws.homevisit.com/mls/275600/1232-30th-street,%20-nw-washington-dc-20007.

The sleek kitchen is furnished with quartz counters and white custom cabinets warmed by brass hardware.

The garden is an extension of the living room and is an ideal space for relaxing and entertaining.



Now, this is something I like more about your article. You just keep it simple. This is the 2nd continuous article I’m reading of yours to learn more about real estate. Thank you for the amazing tips.
Akseizer Design groups are just amazing they really make one good interior at a low cost which looks classy and of high standard.
Now, this can be my dream of interior design, I wish I can apply this to my home.