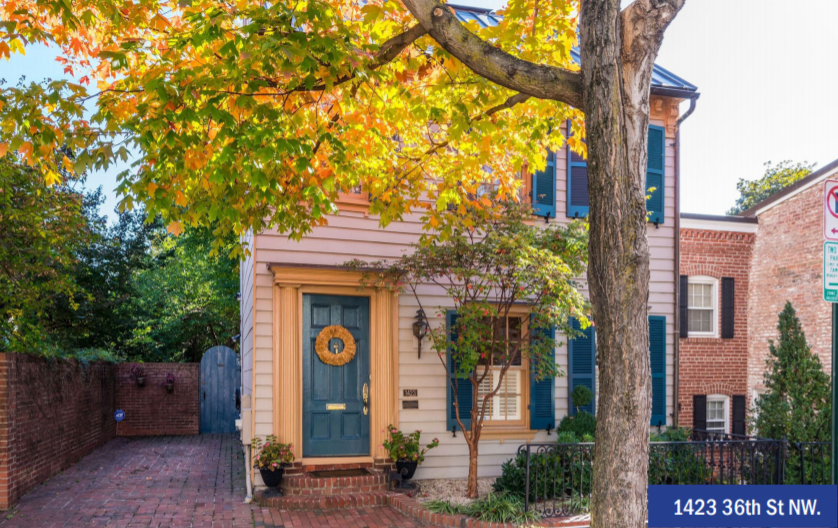House of the Week: A Very Irish House on 36th St.
By • March 11, 2020 0 1454

During the early 1800s, west Georgetown attracted many Irish immigrants proficient in the building trades — carpenters, stone cutters and bricklayers. They came to work on construction projects in the Federal City, including on many of the larger homes in Georgetown, belonging to the likes of the Riggs, the Corcorans and other well-known
families.
It was common practice for many of the Irish immigrants to acquire a home and take in family and friends who came to join them until they were able to establish their own homes. During the 1820s, some of the more entrepreneurial among them became real estate investors, buying small plots in west Georgetown to sell to other Irish laborers.
During the 1820s, one of those immigrants, George Mahorney, a bricklayer by profession, became involved in several small businesses. He operated a tavern at the corner of then Third Street (P Street) and High Street (Wisconsin Avenue), a storehouse and a grocery. He also became a land investor and constructed the home at 1423 36th Street (then Lingan Street) in 1821.
By 1832, local land investment hit hard times and Mahorney lost much of his property in foreclosure. By 1852, the house was purchased by William Corcoran, co-founder of the Riggs National Bank and founder of the Corcoran Gallery of Art. He sold it in 1866.
Renovations over the years have carefully preserved many of the architectural details of the original, much smaller, early 19th-century cottage. Due to a 1920s addition by the Harrington family, who retained ownership for 100 years, it now features 2,490 square feet of living space.
A microcosm of early Irish immigration to Georgetown, this elegant, semidetached, three-bedroom, three-bath period home has been meticulously maintained. It is located on a quiet one-way street and features period character throughout, including original, exposed beams — said to be from 18th-century sailing vessels from Georgetown harbor — hardwood floors and custom cabinetry.
Visitors step into the graceful living room, with a fireplace and exposed beams. The spacious, light-filled family room is flanked by windows and French doors that open onto the double-lot, professionally landscaped backyard. A full bath is off the family room. On the second floor are two of the three bedrooms: the master bedroom, which overlooks the trees and is flanked by roomy closets fitted with antique mirrors, and the spacious second bedroom. The marble-tiled bathroom on this level features a granite-topped double vanity, a glassenclosed shower, a separate spa tub and Venetian plastered walls.
The large gourmet kitchen provides a comfortable gathering space and separate seating. It features custom built-ins, generous granite countertops, a professional Viking six-burner gas stove and high-end stainless steel appliances. French doors lead from the kitchen to the stone patio and the large backyard with its water-feature fishpond. The dining room features a brass wet bar and trompe l’oeil wood paneling painted by a famed Washington painter. The third bedroom, full bathroom, butler’s pantry and laundry room are also located on this level. There is generous storage throughout.
The sunny office opens to the spacious private roof deck with views of the treetops, Georgetown and the Washington Monument — a private perch from which to enjoy the Fourth of July fireworks. The home features a copper roof and copper downspouts. Alongside the house is a brick driveway with parking for two vehicles.

