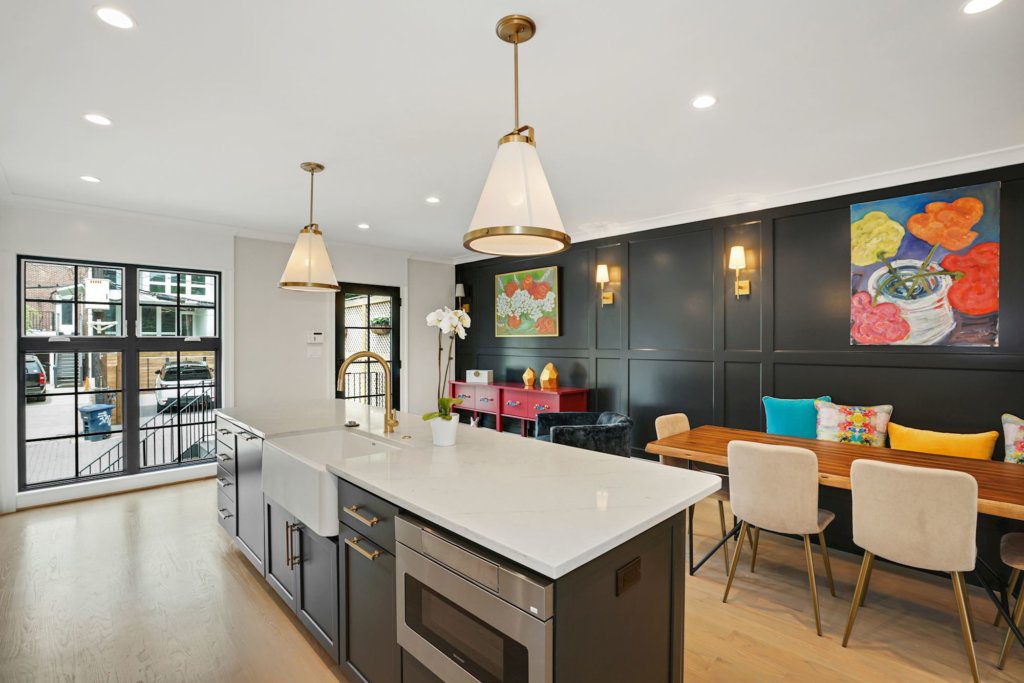A Place for Everything
By • July 15, 2020 0 974

EVERY INCH COUNTS IN THIS ARTFULLY TRANSFORMED BURLEITH TOWNHOUSE
“I create spaces the way I imagine using them,” says architect, artist and native Washingtonian Chryssa Wolfe about her unique approach to home building and design. “I always like to leave a little something behind, to welcome the buyer on the first day in their new house.”
In the newly renovated townhouse at 3721 Reservoir Road NW, the “little something” turned out to be a live-edge wood dining table and midcentury cloth chairs, nestled against a built-in banquette strewn with colorful pillows. “That way,” she adds, “when people move in, they can have a proper sit-down dinner, even if it’s takeout.”
Built in 1928, the Burleith home has been thoroughly reimagined. It now boasts a progressive floor plan with over 3,600 square feet of living space on four levels. There are five bedrooms, four and a half baths, four balconies and a cobblestone-paved parking pad in the rear.
There is also a charming front yard with a private seating area and a fire pit — perfect for socially distanced gatherings — and a view of what will become a landscaped green space on the Georgetown University Hospital campus across the street. It is on the market for $2,275,000.
One of Wolfe’s first projects as an architect was the design of a yacht’s cabin: “That’s where I learned never to waste an inch!” A similarly space-enhancing approach can be seen in the Burleith home, where every room tells a story and every detail contributes to its function and form.
The main door opens into the living room, which features an expansive bay window, a beamed ceiling and sight lines into the back — and heart — of the house.
Nicely balancing its culinary and entertaining spaces, the kitchen is fitted on one side with white Shaker cabinets, accented by midcentury-modern gold hardware and marble-veined quartz counters and backsplash. Appliances include an Asko dishwasher and a Sub-Zero refrigerator (both integrated) and a Wolf six-burner range and double oven. A two-toned island with a bar and a farmhouse sink faces the slightly more formal dining and sitting area, defined and anchored by a charcoal feature wall with classic wainscoting.
Up on the second level, there are two large bedrooms, each with deep custom-fitted closets, balconies and elegantly finished en-suite baths with decorative marble flooring and tile.
The third level boasts a venting skylight with a paneled shaft and a hall bath with a zellige-tiled shower and a double-sink vanity. Two additional rooms — one with an especially romantic balcony — can be configured as offices (WFH in style!) or as a bedroom and a den.
The lower level, which opens out to the driveway, includes a bedroom with a built-in platform bed, a window seat and bookshelves for maximum storage, a full bath with a patterned concrete floor, a family room with a kitchenette and a mudroom with custom built-ins.
Offered at $2,275,000, the newly restored five-bedroom, four-and-a-half bath home at 3721 Reservoir Road NW is listed with Washington Fine Properties. For details, contact Nancy Taylor Bubes at 202-386-7813 or nancy.taylorbubes@wfp.com. For a virtual tour, visit bit.ly/31u83MW

