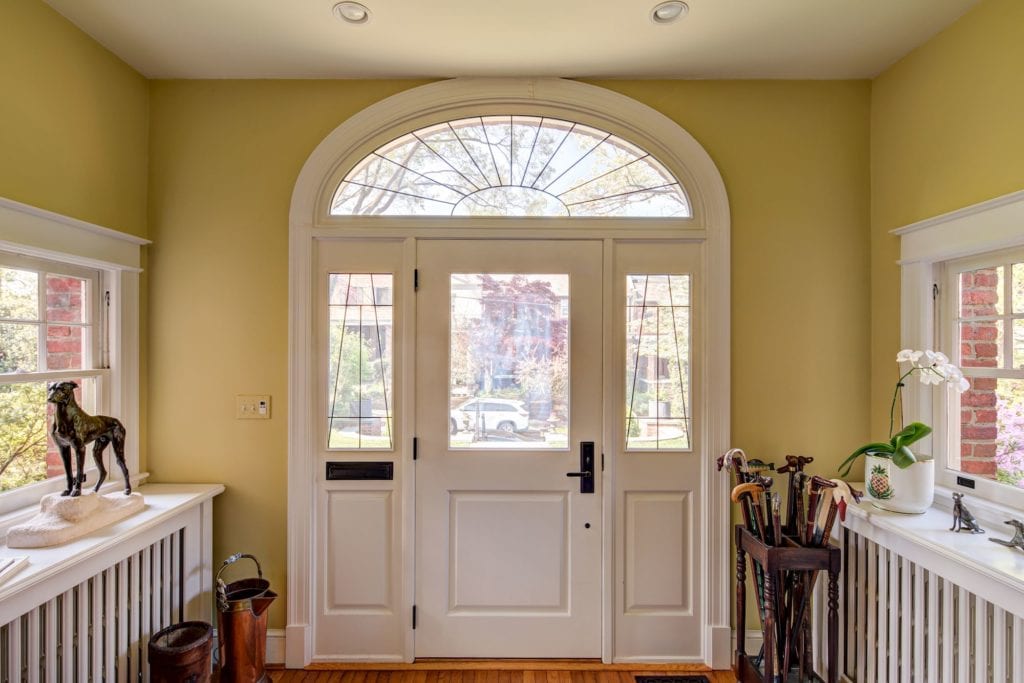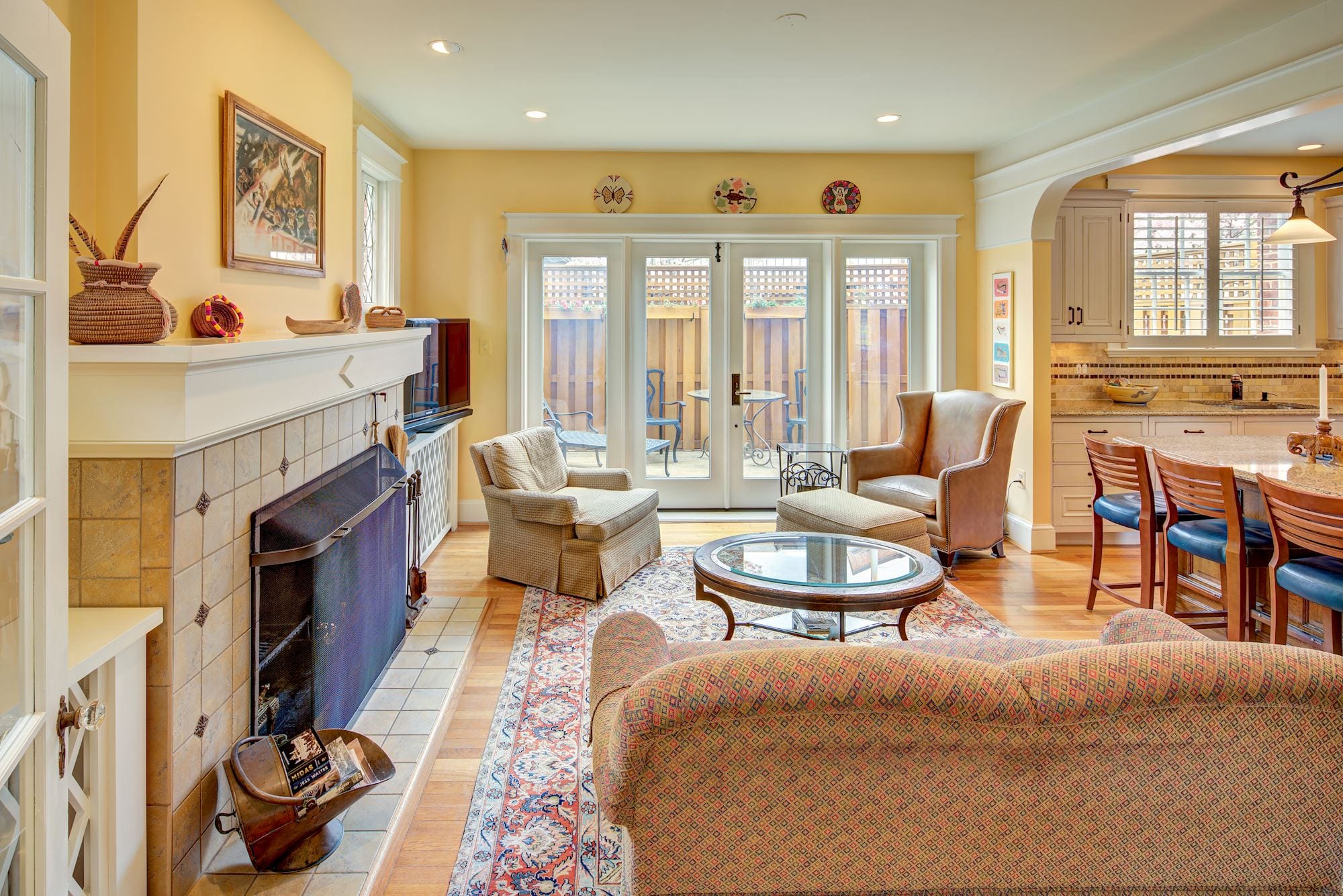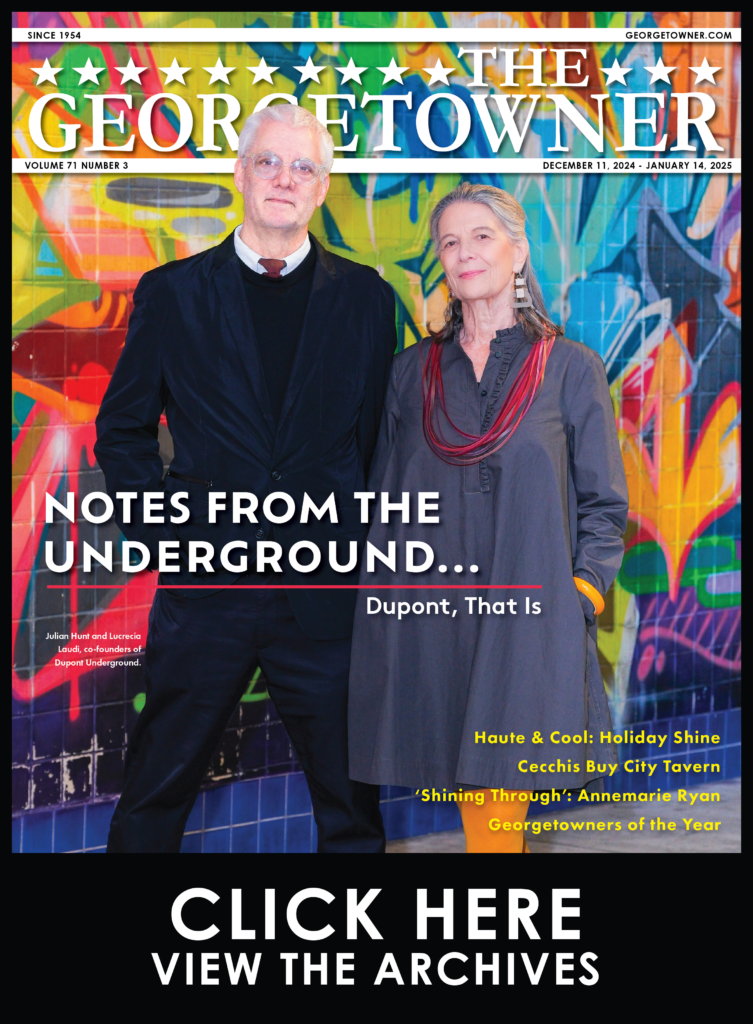Diamonds Are Forever
By • May 12, 2021 0 1908

A labor-of-love reno restored the luster of this 1931 gem
The Manor House has always been a standout. Although not much is known about architect M.C. Nichols — not even his first name — he left an impressive legacy: the red-brick, Tudor-inspired home at 3730 W St. NW.
Built in 1931 for the then-princely sum of $13,000 in up-and-coming Glover Park, the private retreat is set back above the street, surrounded by landscaped grounds rich with azaleas, dogwoods, holly bushes, Leland cypress trees, wisteria and seasonal flowers — a view for all seasons.
The current owners had long loved this house. When it finally became theirs, they began what turned into a decades-long renovation. “There’s not a surface we haven’t touched,” they admitted. And you can believe it. Every room has been reimagined and refined, with vintage architectural elements, custom millwork and unique touches inside and out.
It now offers 4,800 square feet of light-filled living space on four levels, with five bedrooms, four full baths and two half baths (plus an outdoor shower hidden on a side deck), wood-burning fireplaces and a conservatory/sunroom. There is also a one-car garage with a private driveway.
The detached single-family home, the only one in Glover Park, is on the market for $3.5 million. Many of the furnishings, which were designed specifically for the Manor House’s unique configuration, are available for purchase.
A flagstone-and-brick compass rose is placed squarely before the arched entryway, which leads to a foyer revealing the family room and kitchen to the left and the formal living room and dining room to the right. Large French doors and windows bring in light from all sides of the house and open to private decks and gardens.
A diamond theme repeats throughout the family room, subtly connecting the brickwork pattern on the façade to the Harlequin-paned leaded windows and diamond-patterned textiles, fireplace medallions and stylish radiator covers.
The chef’s kitchen features an island with a curved granite cooktop and countertop, seating four. Running along two rear walls is extensive distressed white cabinetry with thoughtfully designed dividers and storage systems, set off by a tile backsplash, its pattern painted trompe-l’oeil style on the switch plates. There is also a concealed Sub-Zero French door refrigerator/freezer, a Wolf microwave and a JennAir oven.
Off the kitchen is a south-facing sunporch/conservatory/mudroom with an exposed brick wall, a ceiling with faux-painted clouds and sky and two walls of windows.
Completing the tour of the main level, one encounters an intimate dining room with terra cotta-painted walls, oversized windows and a built-in bar with glass shelving and a mirrored back, then a long living room with a massive fireplace, a custom grate designed to match the pattern of the transom above the main door and walls faux-painted to look like fabric.
On the second level, there are three bedrooms (one is currently set up as a traditional guest room/library with built-in bookcases) with ensuite or shared baths that are sleek but not cold. The bedrooms pay homage to exotic locales with décor and color palettes reflective of their assigned cultures: East Africa and East India. And all the rooms have tall windows with custom plantation shutters and deep closets with interior lighting.
The primary suite is on the third level. The bedroom has built-in armoires, chests with cedar box drawers, closets with hidden storage panels and clever details like a flip-down television screen mounted on the ceiling and, by the bed, individually controlled dimmable reading lights. The dressing room boasts shelving sized to accommodate shoes and boots and extensive hanging and folded storage areas. The spa-like bath features a dual sink vanity, a commodious Jacuzzi and a walk-in shower with frameless glass doors.
On the lower level is a bright in-law suite — it’s above grade — with a powder room, a full bath, a bedroom, a kitchen, a laundry room and a library/living room. The suite leads out to the garage and parking pad.

The diamond-patterned family room has a view of the kitchen. A private side deck boasts an outdoor shower. Photo by Stu Estler.
The Manor House is listed for $3.5 million with Washington Fine Properties. For details or to schedule a COVID-safe tour, contact Nancy Itteilag at 202-905-7762 or nancy.itteilag@wfp.com. For a virtual tour, visit https://spws.homevisit.com/hvid/330484.

