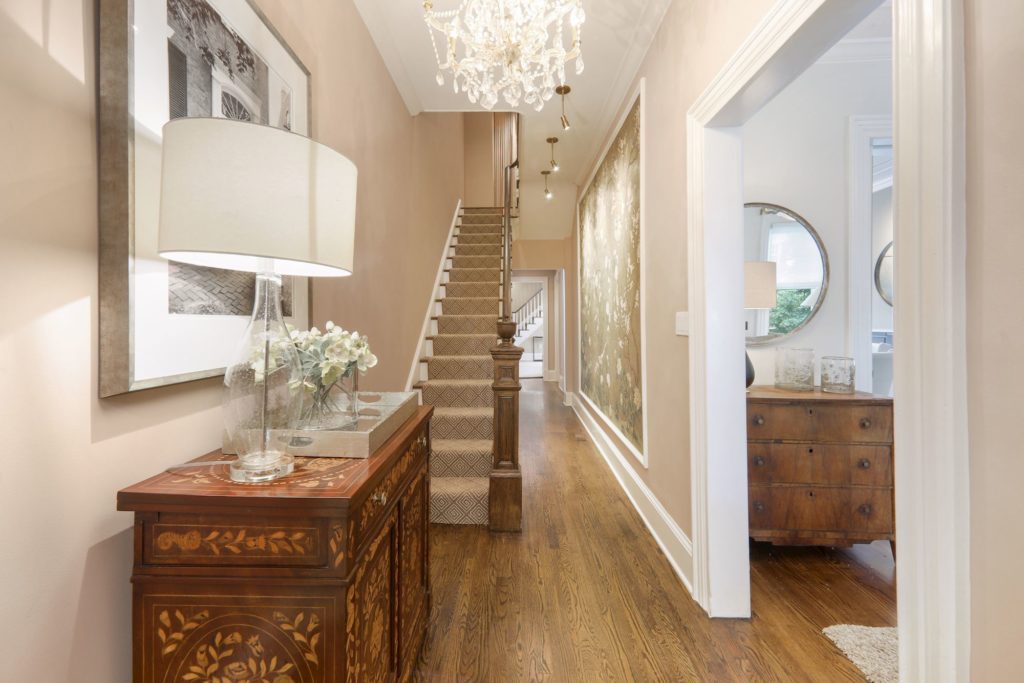Creative License on 33rd St.: A Classic Georgetown Home Goes Bold
By • August 19, 2021 One Comment 1651

On one of Georgetown’s prettiest streets sits a very pretty row home that shows a traditional Federalist face to the outside world, but inside, presents a world of multi-textured, multi-hued delights.
Built in 1850, the cream stucco townhouse with white trim was recently renovated and refined with extensive period-faithful design elements (molding, medallions, materials, aesthetic sensibility) and now offers 3,110 square feet of living space on three levels that includes four bedrooms, four-and-a-half baths and three wood-burning fireplaces. There is also a chevron-patterned brick wrap-around patio with access to a one-car garage and new landscaping front and back. It is on the market for $3,350,000.
The celadon green main door opens to the entry foyer laid with a custom Italian mosaic tile floor in a classic black/white/grey Greek key design. Straight ahead is the main staircase (there is also a second one toward the rear of the house). To the right is a formal living room with built-in bookcases and cabinets flanking the fireplace with a locally-sourced stone mantle and neoclassical pilasters.
Newly installed pocket French doors open to the dining room, anchored by a fireplace and lit by a tall floor-to-ceiling window overlooking the side patio. A silver-grey ceiling with a subtle metallic sheen plays up the medallion decoration and lends drama to the room.
For more drama, there’s the voluptuous ambience of the powder room enhanced by black balloon curtains, black tone-on-tone silk wallpaper, cherry cabinets and Victorian-inspired floral vessel sink and mosaic tile floor.
By contrast, the family room has a calmer vibe but is no less texturally rich, thanks to an accent wall covered in stitched wool felt and painted throughout with a sand-textured faux finish.
The jewel-like kitchen features extensive white custom raised-panel cabinetry (some glass fronted with eclipse trim, which is echoed by the tile backsplash); chef’s-grade stainless appliances (Wolf, Sub-Zero and Bosch) and radiant heated floors. Nestled in the large bay window is a built-in banquette and eating area with a view of the bricked back patio.
Straight ahead off the second-floor landing is a bright south-facing guest room with a glam en-suite bath dressed in black and gold. Next door is the back bedroom with a bay window, walk-in closet and full bath.
At the other end of the hall is the primary bed- and sitting room set off by a custom headboard and built-in nightstands with integrated reading lights. A mirrored barn door reveals an elegantly appointed bath with marble floors, black marble-topped dual sink vanity, frameless glass door shower and statement tub. There is also a spacious walk-in closet with a dressing room area and stacked LG washer and dryer.
Downstairs on the lower level is an exceptionally bright guest suite with its own separate entrance. It includes a bedroom/den with fireplace, built-in bookcases, a full bath, walk-in closet and laundry room with Kenmore washer and dryer.
Offered at $3,350,000, the newly restored four-bedroom, four-and-a half bath home at 1415 33rd St. NW is listed with Washington Fine Properties. For details, contact Nancy Taylor Bubes, 202-386-7813 or nancy.taylorbubes@wfp.com. For a visual tour, visit http://spws.homevisit.com/mls/332052.


Georgetown is a great living and shopping area.