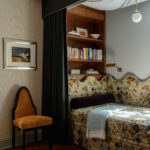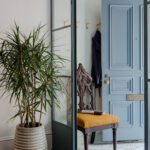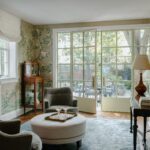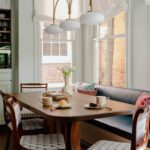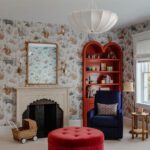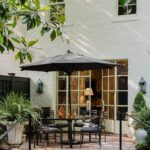Georgetown House Tour Featured Homes: 3026 P St. NW
By • April 10, 2024 0 2386
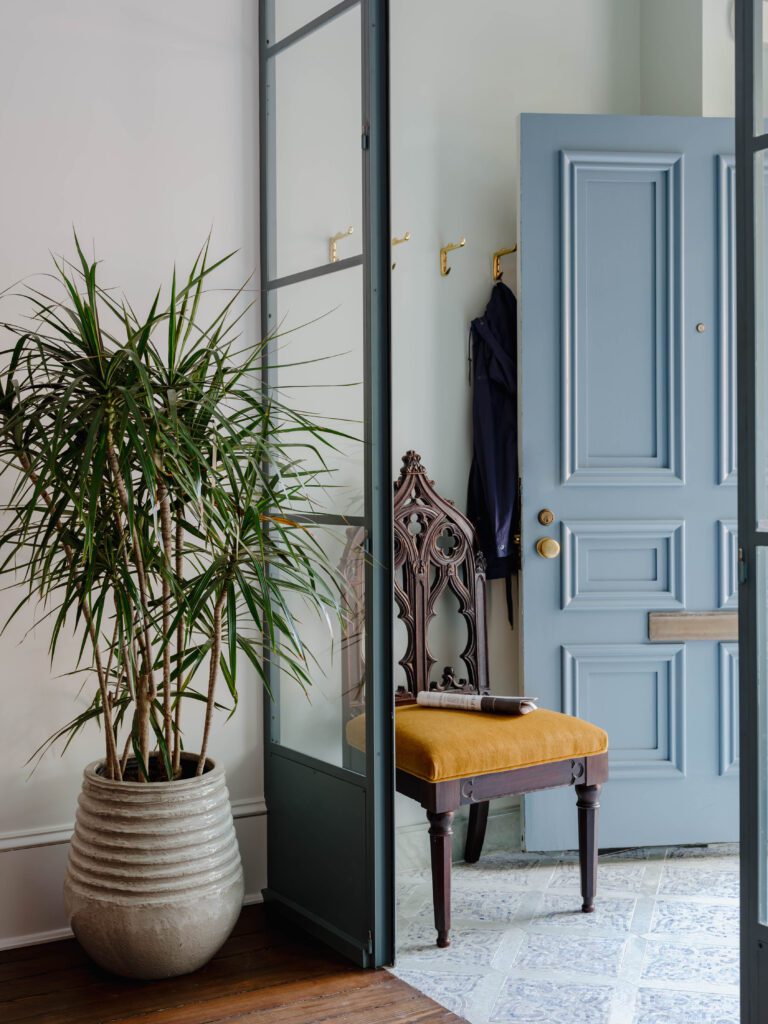
This year’s guide to the Georgetown House Tour features a Q&A with the owners of the homes on the tour, compiled by Georgetown House Tour Co-Chair Azali Kassum. Donna Leanos is Georgetown House Tour Co-Chair again this year. Below is the list of questions we asked, followed by the owners’ in-depth responses, edited for space and clarity.
Our questions:
Why did you choose to move to Georgetown?
What in particular drew you to your home?
Was your objective a renovation, a restoration, both or neither?
Did you engage an architect?
Did you engage an interior designer?
What are some of your favorite features of your home?
What drove your inspiration and design choices?
3026 P St. NW / Christie and Steven Pelley
“We wanted a walkable neighborhood with a sense of community for ourselves and our young family. Nothing fits the bill better than Georgetown.” — Christie and Steven Pelley
We wanted a walkable neighborhood with a sense of community for ourselves and our young family — nothing fits the bill better than Georgetown. We had seen a lot of homes in Georgetown already and were currently living on R Street, so we were familiar with what was out there. The primary driver of this home decision was something that didn’t need extensive work to feel like a family home. Many houses in this area can feel formal or have really separated kitchen and living areas. Our house felt like a home easily.
Looking at homes in Georgetown, you quickly realize that some sort of renovation is almost a certainty. Our home didn’t need much, and we did a lot of things that were more tweaks and adding personality to the space.
Our design team sought out architect Dale Overmyer. We had already met Dale a few times as we toured other potential homes in Georgetown, so we were confident he knew our preferences and we were aligned with his ethos.
We worked with Zoe Feldman Design. I found her Instagram page (@ZoeFeldmanDesign) and really loved the way that she used color, patterns, furniture and other elements together in a way that feels fun but still adult.
Favorite features: The nine fireplaces, high ceilings and original crown molding, which were all already there. We loved the really interesting architectural details. We added the stone all over the house, including the beautiful kitchen island and a primary bathroom that’s almost fully marble, as well as the colorful and playful wallpaper specifically in the kids’ bedrooms.
The concepts of comfort, fun and functionality drove our design choices.
A clickable photo gallery of the home can be found below:
A Full List of the 2024 Homes:
Owners: Christie & Steve Pelley
Designer: Zoe Feldman
Builder: Pyramid
3045 West Lane Keys
Owners: Hannah Biggie & Jon Read
Architect: Christian Zapatka
Designer: Azali Kassum Design
Builder: OC Builders
3322 Dent Place NW
Owner: Beth Latimer
Designer: Skip Sroka
Owners: Bonnie & Philip Tom
Architect: BVA BarnesVanze Architects
Designer: Liz Mearns
1513 28th Street NW
Owners: Laura Kim & Chip Newton
Architect: BVA BarnesVanze Architects
Designer: Maria Pollard Crosby / Crosby Designs LLC
Owners: Elena & Philip Fletcher
Owners: Sharon & John Stanton
Owners: Melissa & Dale Overmyer
Architect: Dale Overmyer
The 91st Georgetown House Tour will take place 11 a.m. to 5 p.m, Saturday, April 20. During the afternoon, the Parish Tea will run 1:30 to 4:30 p.m. in Blake Hall at St. John’s Church, 3240 O St. NW, the beneficiary of the tour. For details, visit GeorgetownHouseTour.com or call 202-338-1796.

