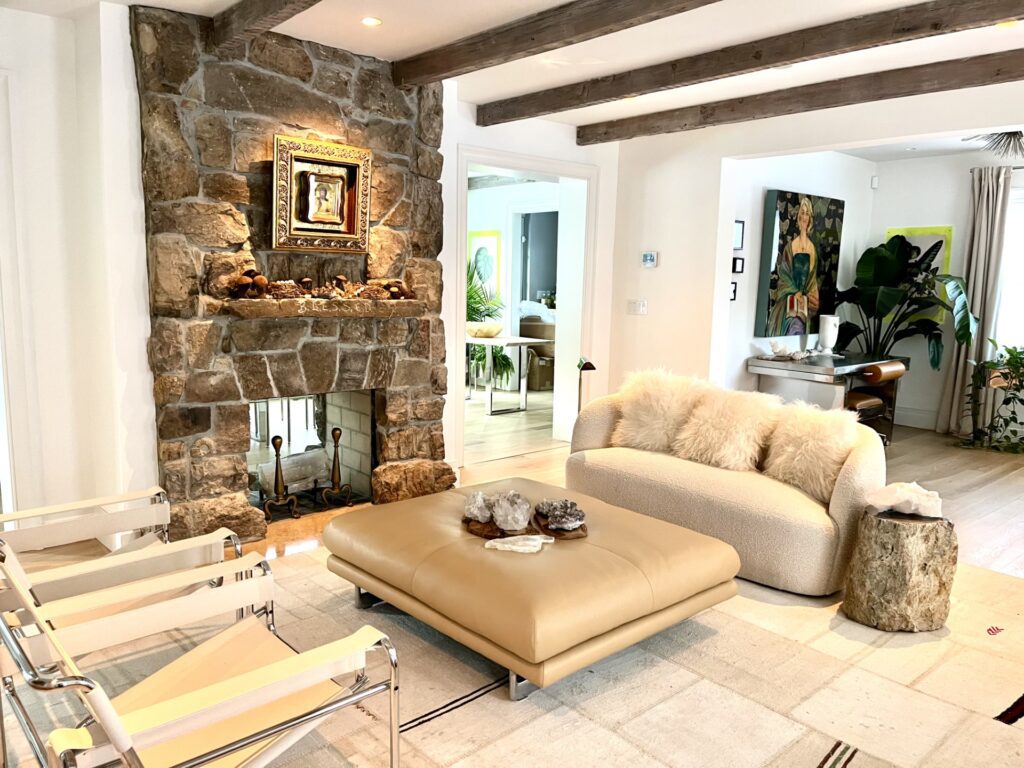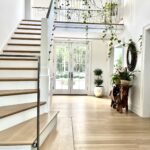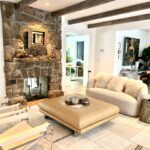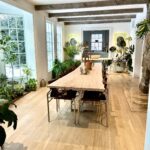Georgetown House Tour Featured Homes: 3264 S St. NW
By • April 10, 2024 0 2113

This year’s guide to the Georgetown House Tour features a Q&A with the owners of the homes on the tour, compiled by Georgetown House Tour Co-Chair Azali Kassum. Donna Leanos is Georgetown House Tour Co-Chair again this year. Below is the list of questions we asked, followed by the owners’ in-depth responses, edited for space and clarity.
Our questions:
Why did you choose to move to Georgetown?
What in particular drew you to your home?
Was your objective a renovation, a restoration, both or neither?
Did you engage an architect?
Did you engage an interior designer?
What are some of your favorite features of your home?
What drove your inspiration and design choices?
3264 S St. NW / Melissa and Dale Overmyer
“I engaged an architect and he engaged a designer [wink, wink], but that was 38 years ago when we got married!” — Melissa Overmyer
We chose to move to Georgetown just after we married and graduated, 38 years ago, because Dale’s uncle had a beautiful row house on Reservoir Road that he invited us to live in with him and experience D.C. There were so many fantastic job opportunities and we eventually fell in love with Georgetown. We expected to only stay about a year, and here we are, only having moved a few blocks multiple times over the years.
We chose our home because it had a cozy feeling and an unbelievable amount of storage, parking, a pool and a large garden. It was so ugly at the time, but it was ripe with potential. Due to the ugly factor, we could afford it. Our goal was a total renovation and restoration, which we were given the opportunity to do twice. I engaged an architect and he engaged a designer [wink, wink], but that was 38 years ago when we got married! We worked together to bring our vision for this home to life. I am now a theologian and writer, but still love to do design for fun, and I highly recommend my architect, Dale Overmyer, who is also my husband! He’s the best.
I have so many favorite features, like creating the two-story atrium to greet you when you walk into the house, the conservatory feel that connects the family room to the garden, the fireplace with my fossil collection imbedded into the masonry, the backlit onyx wall in the powder room, the stumpery in the garden, the upstairs primary bath and suite and, if I’m honest, my nugget ice machine in the bar.
I always choose two opposing muses when I do design work. This time for the interior and furniture it was Austin Powers and a cave man. If they wouldn’t have chosen it, neither would I (like the sleek contemporary furniture paired with raw or petrified wood and loads of plants).
The exterior was more of a “Christmas in Connecticut” kind of warm, welcoming, happy home feel. It’s an unusual combination, but a fun surprise that actually works when you enter.
A clickable photo gallery of the home can be found below.
A Full List of the 2024 Homes:
Owners: Christie & Steve Pelley
Designer: Zoe Feldman
Builder: Pyramid
3045 West Lane Keys
Owners: Hannah Biggie & Jon Read
Architect: Christian Zapatka
Designer: Azali Kassum Design
Builder: OC Builders
3322 Dent Place NW
Owner: Beth Latimer
Designer: Skip Sroka
Owners: Bonnie & Philip Tom
Architect: BVA BarnesVanze Architects
Designer: Liz Mearns
1513 28th Street NW
Owners: Laura Kim & Chip Newton
Architect: BVA BarnesVanze Architects
Designer: Maria Pollard Crosby / Crosby Designs LLC
Owners: Elena & Philip Fletcher
Owners: Sharon & John Stanton
Owners: Melissa & Dale Overmyer
Architect: Dale Overmyer
The 91st Georgetown House Tour will take place 11 a.m. to 5 p.m, Saturday, April 20. During the afternoon, the Parish Tea will run 1:30 to 4:30 p.m. in Blake Hall at St. John’s Church, 3240 O St. NW, the beneficiary of the tour. For details, visit GeorgetownHouseTour.com or call 202-338-1796.




