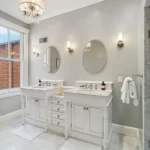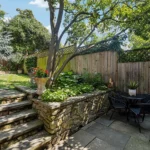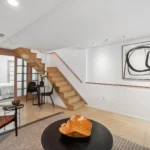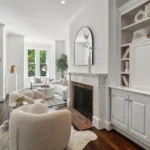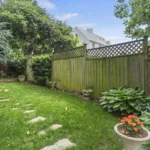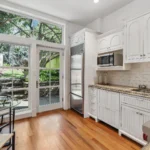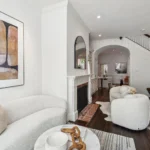Featured Property: 2813 N St. NW
By • August 26, 2024 0 1055
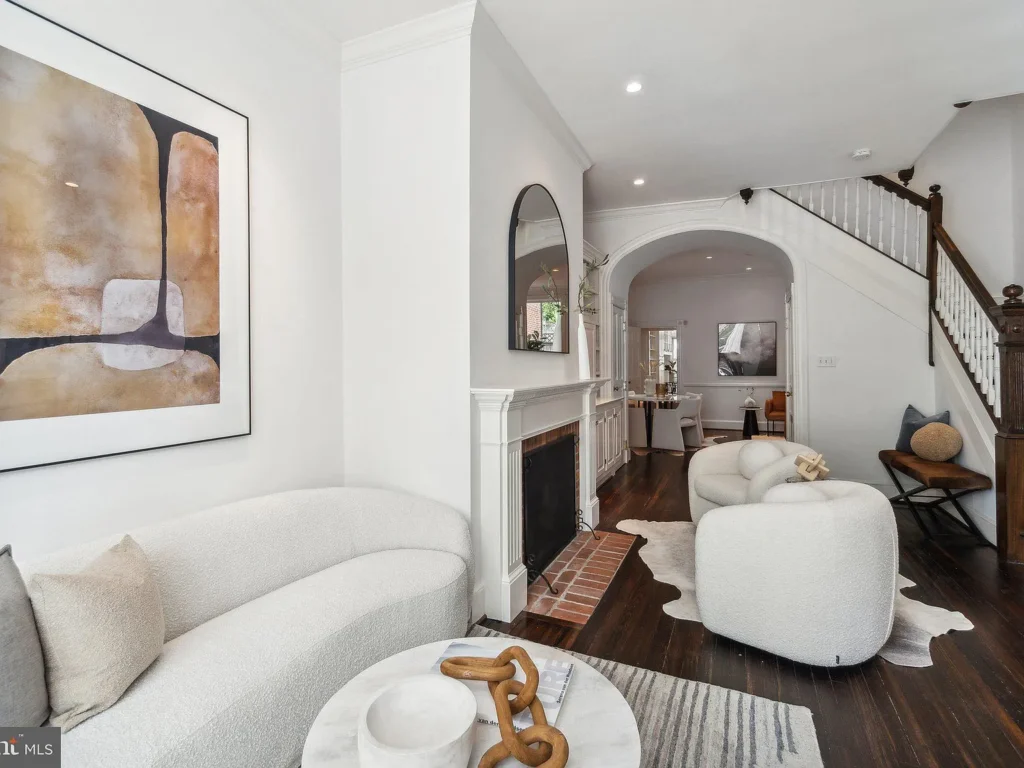
A stately Georgetown home is currently on the market, complete with over 2,200 square feet of living space in the East Village. The home, located on the historic N Street NW, has a lush front garden. Once you enter, there are gleaming original hardwood floors, large Victorian windows and high ceilings.
There is a large living room with a wood burning fireplace great for cozying up with a good book on a chilly fall evening. The eat-in kitchen includes SubZero and Wolf appliances and if you enjoy entertaining (as many Georgetowners do!), a spacious coat closet and powder room are located on the main level.
In addition to the front garden, there is also a rear garden accessible from the kitchen. The garden was designed by landscape architects, horticulturalists, designers, creative thinkers, and collaborators Oehme and Van Sweden.
The upper level of the home has spectacular stained-glass detailing and the primary suite sits at the front of the house. There’s plenty of storage, and a window nook perfect for sitting with a cup of coffee on slow mornings. The full lower level has two separate access points and includes an additional home office, family and media room complete with a wet bar for a cocktail and movie night.
A carousel of photos from the home on 2813 N St. NW can be found below. Read more about this home here.
- 2813 N St. NW bathroom. Photo courtesy WFP.
- 2813 N St. NW bedroom. Photo courtesy WFP.
- 2813 N St. NW garden. Photo courtesy WFP.
- 2813 N St. NW lower level. Photo courtesy WFP.
- 2813 N St. NW main level. Photo courtesy WFP.
- 2813 N St. NW garden. Photo courtesy WFP.
- 2813 N St. NW kitchen. Photo courtesy WFP.
- 2813 N St. NW living room. Photo courtesy WFP.

