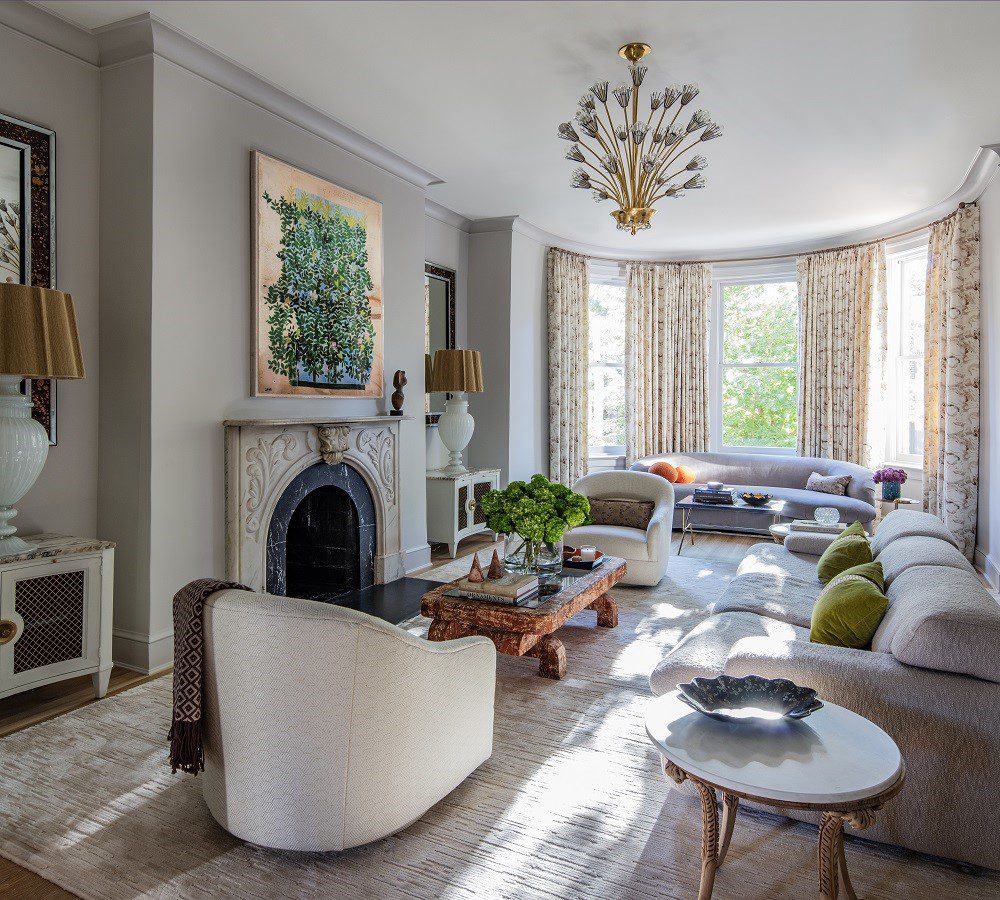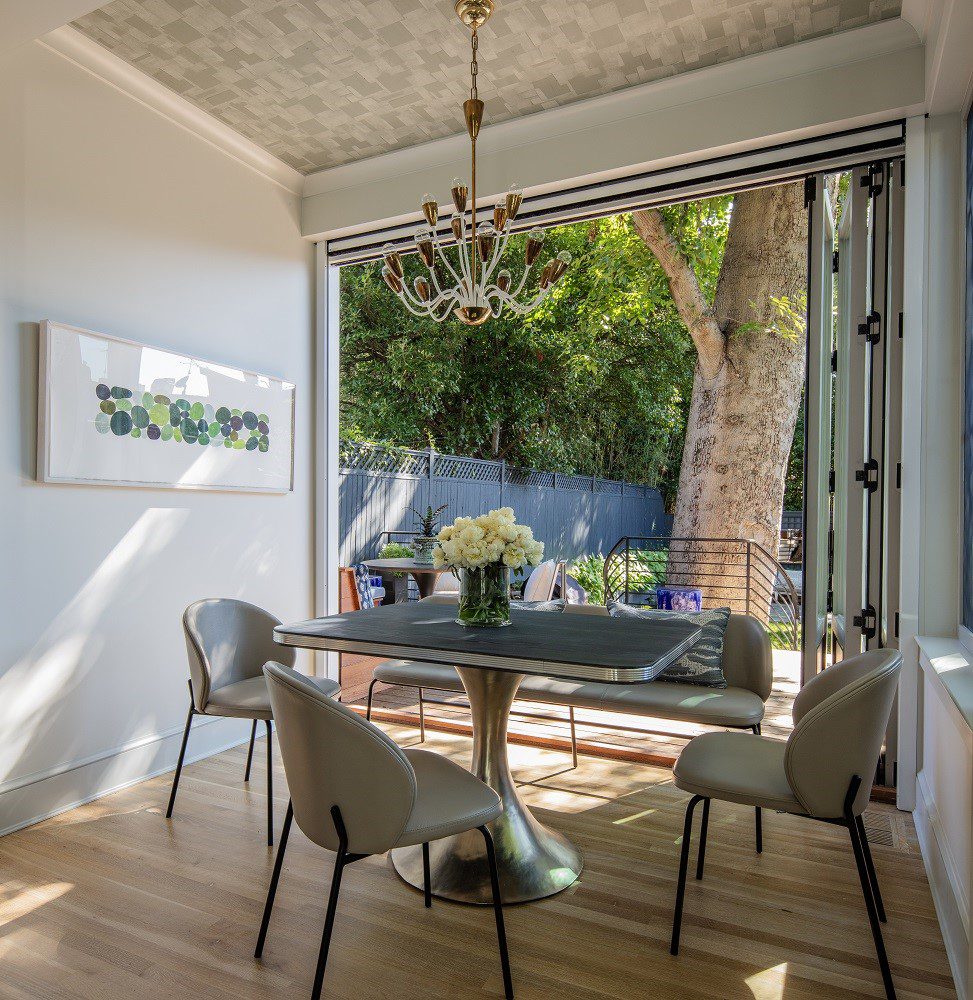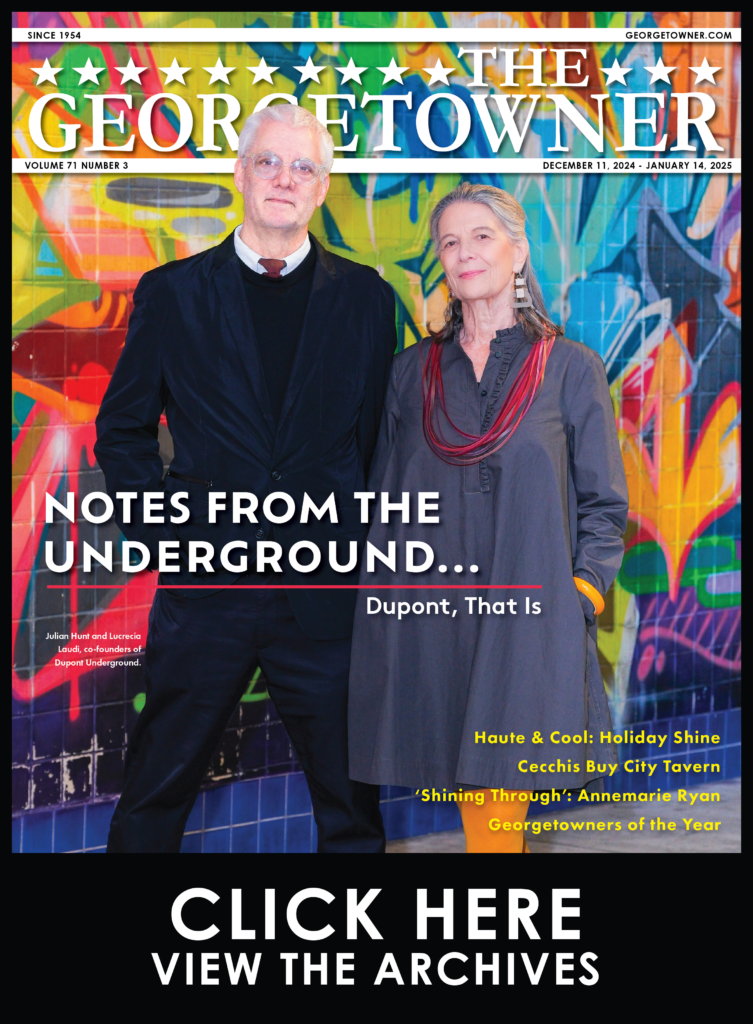Georgetown House Tour Featured Homes: 1513 28th St. NW
By • April 10, 2024 0 1144

This year’s guide to the Georgetown House Tour features a Q&A with the owners of the homes on the tour, compiled by Georgetown House Tour Co-Chair Azali Kassum. Donna Leanos is Georgetown House Tour Co-Chair again this year. Below is the list of questions we asked, followed by the owners’ in-depth responses, edited for space and clarity.
Our questions:
Why did you choose to move to Georgetown?
What in particular drew you to your home?
Was your objective a renovation, a restoration, both or neither?
Did you engage an architect?
Did you engage an interior designer?
What are some of your favorite features of your home?
What drove your inspiration and design choices?
1513 28th St. NW / Laura Kim and Chip Newton
We chose Georgetown for its deep and rich history and proximity to great restaurants and shops. We have children who also have attended local universities and always found ourselves enjoying the museums and national capital region.
We chose the townhome both for its charm and character and everything was within walking distance. We really wanted this location in Georgetown, which was quieter with a strong, smaller micro community.
The house was stripped back to its original state, but was slightly modified to allow for modern amenities in order to optimize both the flow and enjoyment of the entire home. The only addition was to allow for a breakfast area to enjoy the outdoor space and a pantry for both food and wine.

Photo by Nick Johnson Photography.
Our local friends highly recommended and introduced us to Ankie Barnes and his team at BVA. They were a joy to work with and were always professional and efficient. As for the architecture, we wanted the originals intact but there were interiors that needed updating and major work was done without compromising the original aesthetic. First off, we eliminated a retro fitted elevator as well as designed built-in wood shelving and storage with a cooler aesthetic rather than varnished darker woods. This created a lighter feel rather than the heaviness of the late Victorian aesthetic.
Crosby Design was recommended by BVA as they have worked together on other projects. They were able to understand the vision and styles and blend them seamlessly with the flow of our home. We are passionate about Scandinavian and mid-century design and wanted to blend these elements throughout to create a cool but comfortable aesthetic. We chose carefully from multiple antique shops worldwide during the renovation process. We also wanted to evoke different feelings from each room, so chandeliers, fabrics and furnishings were picked to meet that vision.
The two rooms we love the most are the living room and kitchen. The kitchen provides a large amount of natural light which is great for entertaining and our love of cooking. The living room also has great flow for entertaining and it offers the warmth of the original hearth and vintage seating around the space. We love “vintage” modern to contemporary designs that draw from Scandinavia, which creates a coolness and complements the art and design of the home.
A Full List of the 2024 Homes:
Owners: Christie & Steve Pelley
Designer: Zoe Feldman
Builder: Pyramid
3045 West Lane Keys
Owners: Hannah Biggie & Jon Read
Architect: Christian Zapatka
Designer: Azali Kassum Design
Builder: OC Builders
3322 Dent Place NW
Owner: Beth Latimer
Designer: Skip Sroka
Owners: Bonnie & Philip Tom
Architect: BVA BarnesVanze Architects
Designer: Liz Mearns
1513 28th Street NW
Owners: Laura Kim & Chip Newton
Architect: BVA BarnesVanze Architects
Designer: Maria Pollard Crosby / Crosby Designs LLC
Owners: Elena & Philip Fletcher
Owners: Sharon & John Stanton
Owners: Melissa & Dale Overmyer
Architect: Dale Overmyer
The 91st Georgetown House Tour will take place 11 a.m. to 5 p.m, Saturday, April 20. During the afternoon, the Parish Tea will run 1:30 to 4:30 p.m. in Blake Hall at St. John’s Church, 3240 O St. NW, the beneficiary of the tour. For details, visit GeorgetownHouseTour.com or call 202-338-1796.

