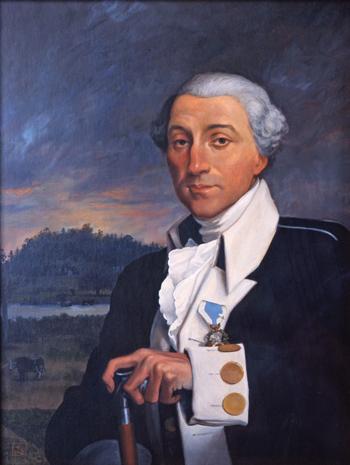The Origins of DC’s Landscape
By • June 18, 2013 0 1573

Washington had a lot of lucky breaks in its early history. First of all, the blueprint for the city was drawn up by a genius with dreams of glory for the capital city of a brand new country. Trained at L’Ecole des Beaux Arts, Pierre L’Enfant no doubt was thinking about Paris when he drew the plans for the District, with the two-mile-long Mall and the wide avenues with parks and circles for monuments and statues. It took many years with lots of false starts, but the city finally began to grow into the grand pattern he laid out. In the boom period that ran from the 1880s through the 1920s, hundreds of elaborate apartment buildings were built in the District. There was an unusually talented group of architects available then, many of whom also trained at the L’Ecole in Paris. And they had the same big plans as L’Enfant. One architect in particular was able to build his loftiest idea, thanks to the newly invented method of steel frame construction.
The strange but brilliant Cairo apartment building at 1615 Q Street NW, was created by an ambitious young architect named Thomas Franklin Schneider. It is a jumble of Romanesque and Egyptian Revival with Moorish overtones and, if that isn’t enough, a sprinkling of medieval gargoyles. Built in 1894, it reached the monumental height of 165 feet. Besides its height, there was nothing shy and retiring about the Cairo. It had a ballroom, grand dining room, billiards room, bakery, drugstore and artesian well in the basement for its own water supply. The roof deck was popular because of the incredible views it afforded, but it eventually had to be shut down because guests would drop stones from the deck, causing horse and buggy accidents on the street far below.
The height of the Cairo upset a lot of people and it worried the city fathers, because firemans’ ladders wouldn’t be able to reach high enough to save people in the event of a fire. Then there were aesthetic considerations. Tall buildings would ruin the concept L’Enfant had for the city. It was no less than Thomas Jefferson who first suggested that the capital city should have a low-lying landscape similar to that of Paris, France, which is exactly what L’Enfant created. None of the fine buildings, parks and monuments would be seen if Washington became a city of skyscrapers.
Concern for the beauty of the city and the safety hazards the tall buildings created was great enough for the D.C. Board of Supervisors to set limits on new construction, so they adopted the Height of Buildings Act in 1899, which exists in much the same form today with height limits of about 130 feet, or 10 stories.
As we well know, boom economies don’t last forever. The economic groundswell of the Gilded Era in Washington ended with the Great Depression, and many famous builders bit the dust with the bad times. Harry Wardman, who was responsible for building more dwelling units here than any other single builder, lost $30,000,000 in the depression. Edgar Kennedy and Monroe Warren declared bankruptcy in 1932 and lost the Art Deco masterpiece named after them, even before it was completed. But, Washington’s legacy was all the fine buildings they left for us, most of which were converted to condominiums in the 1970’s.
So we were lucky. The gifted people responsible for literally hundreds of outstanding buildings that expressed every major trend, from Georgian to Beaux Arts and Art Deco, were first and second generation Americans, most of who designed their first projects before they were 30 years old. Thomas Jefferson and Pierre L’Enfant both got their wishes, and we got a cityscape of elegant buildings and monuments in an atmosphere that is unique among American cities.
Donna Evers, devers@eversco.com, is the owner and broker of Evers & Co. Real Estate, the largest woman-owned and run real estate firm in the Washington Metro area. She is also the proprietor of Twin Oaks Tavern Winery and Vineyard in Bluemont, Virginia, and a devoted fan of Washington history.

