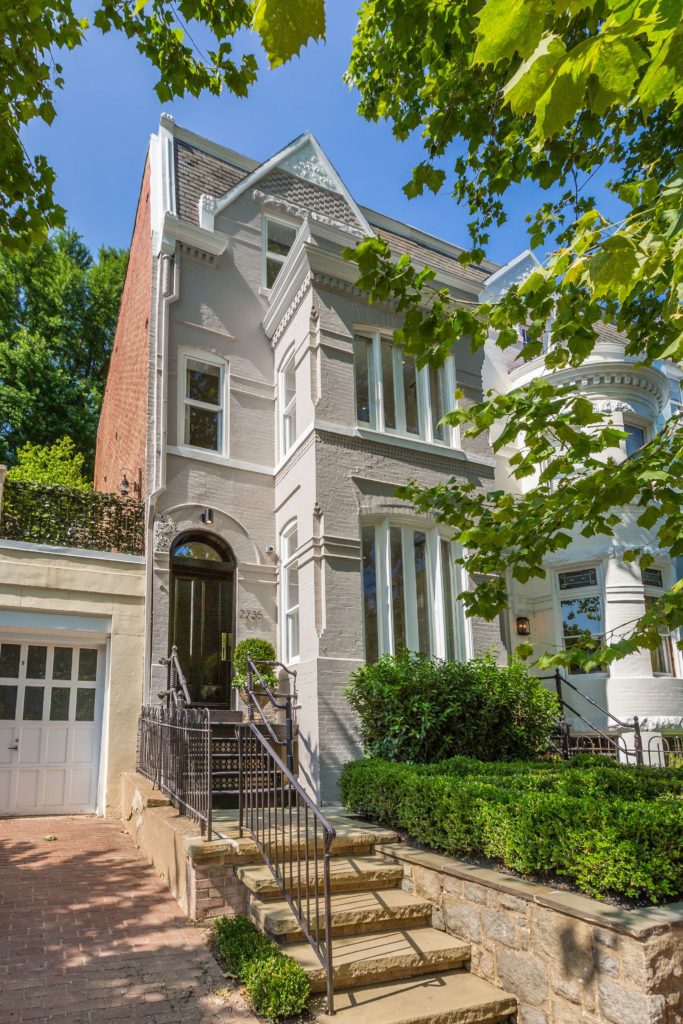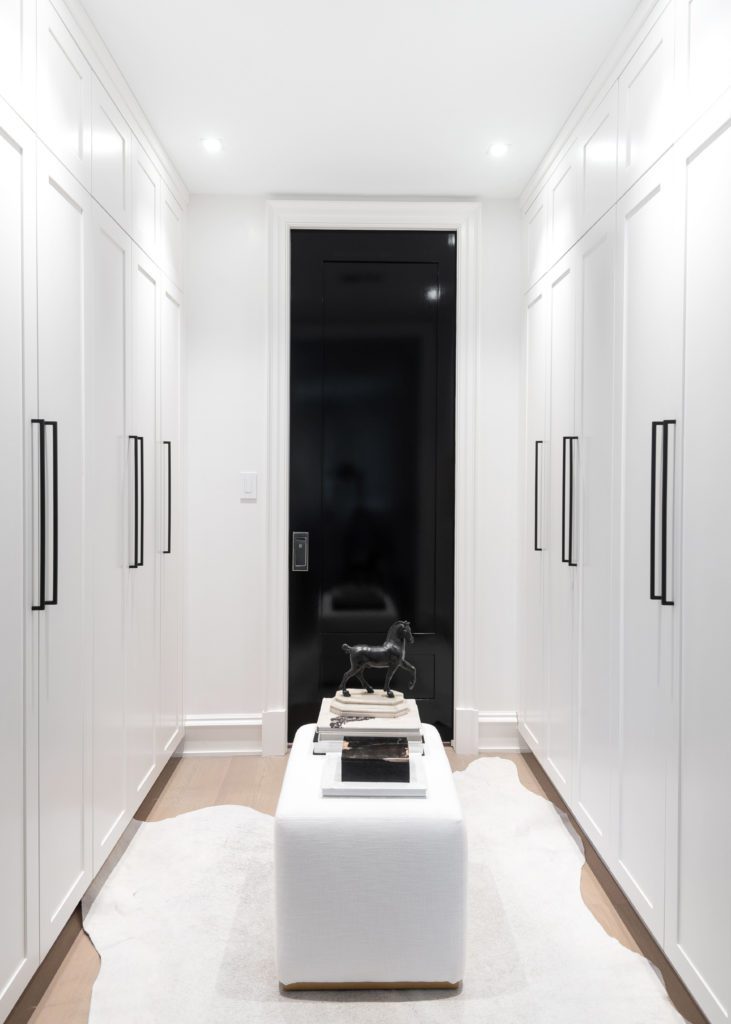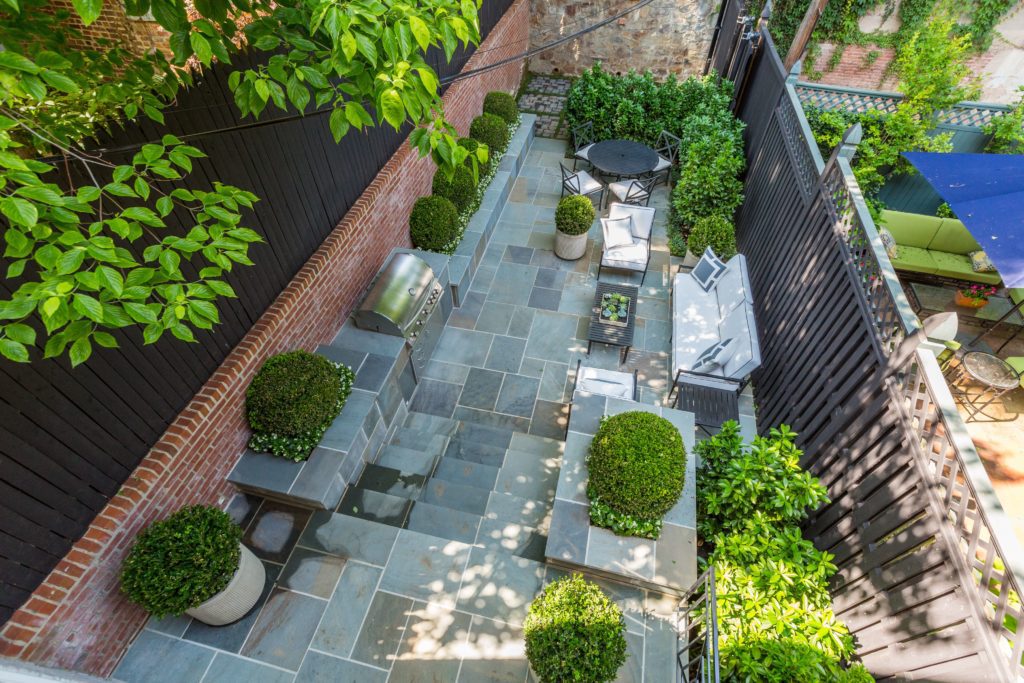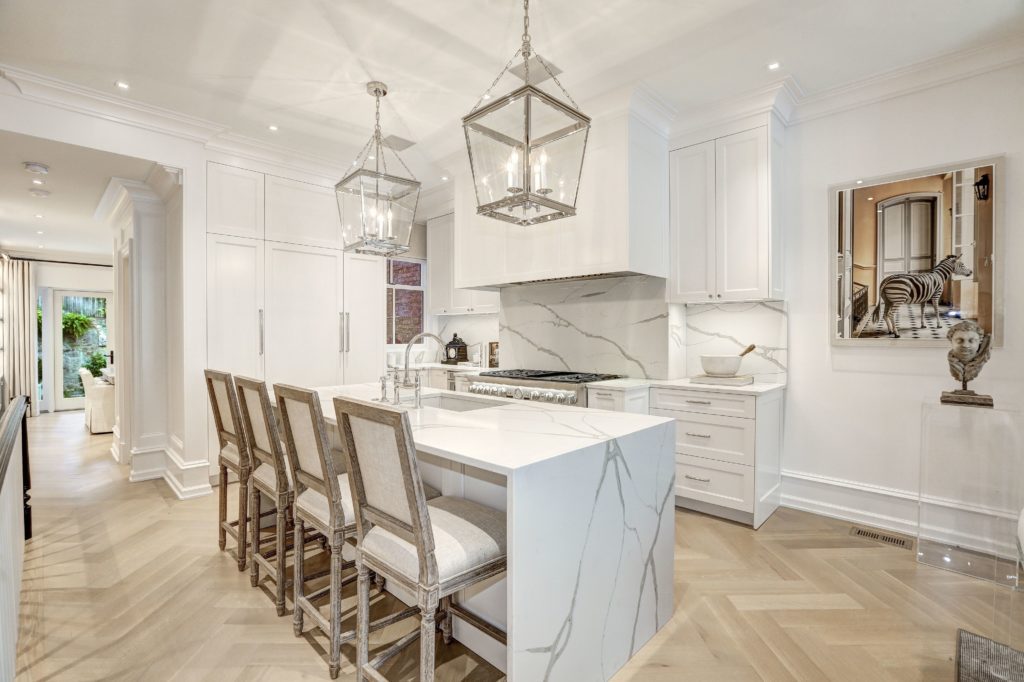Endless Possibilities
By • July 10, 2019 0 1306

AFTER AN EXTENSIVE RENOVATION, THIS EAST VILLAGE TOWNHOUSE IS READY FOR IT BEST AND MOST BEAUTIFUL LIFE.
Jeff Akseizer’s philosophy is simple. “I design homes that I’d want to live in,” says the self-described “house whisperer” and founder of award-winning Akseizer Design Group.
For this restored Victorian at 2735 P St. NW, that meant a return to its original grandeur — but with a twist. In place of the traditional ornate decoration, there is a sense of light and space accentuated by a cool grey-and-white color palette, an open and flexible floor plan, rich finishes and meticulously crafted molding and millwork.
Here, nothing is left to chance. Every detail matters, including a luxurious and eclectic array of furnishings, textiles and “objets” that marry contemporary with antiquity in a timeless transitional style. All can be purchased for the ultimate “move-in ready” experience.
- Courtesy HomeVisit.
- Courtesy HomeVisit.
Herringbone-patterned natural wood flooring runs the length of the main level, seamlessly connecting the living room, kitchen and dining room. In the living room, built-in bookcases flank a vented gas fireplace with a marble surround and a French marble mantle dating from the 1880s.
The kitchen boasts extensive custom-designed white Shaker cabinets, white quartz marble-look counters, a full-height backsplash and dual waterfall edges on the island/breakfast bar, which seats four. Appliances, some integrated, include a Bosch dishwasher and a Thermador refrigerator-freezer, a gas range and a convection oven and hood. Fixtures here and in all the baths are Waterworks.
The dining room features a wall of built-in cabinetry with bookshelves, drawers and lighting. It opens into a fenced-in garden, professionally landscaped with bluestone paving, sculptural topiary, evergreen shrubs and integrated lighting. There is an outdoor speaker system and a parking pad.
On the first upper level, there is a guest room with a garden view and an en-suite bath fitted with Carrara herringbone tile flooring, a white vanity with a marble counter and polished nickel fixtures.
On the same floor, but up a step, is the master suite, with custom built-in cabinets and armoires framing a grass cloth accent wall. A sitting area, nestled in a box bay window, overlooks P Street. The master bath is dressed in Calacatta Gold marble (flooring, wall and shower tile, counters) and has a frameless glass shower with bench, a dual floating vanity and a linen closet. Between bed and bath is a dressing room with floor-to-ceiling closets fitted with a variety of storage systems.

The dressing room is a study in black and white with extensive closet space and built-ins. Photo by Homevisit.
On the second upper level, there are two bedrooms (one with a street-facing balcony), a hall bath and a laundry closet with a Bosch stacked washer and dryer.
Down on the lower level is a laundry room, a full bath, a bar/entertainment area and a family/screening room that can accommodate an 80-inch television.
Offered at $3,495,000, the 3,350-square-foot home includes four bedrooms, four and a half baths, a garden and a host of smart-tech features. It is listed with HRL Partners at Washington Fine Properties. For details, contact Robert Hryniewicki, Adam T. Rackliffe and Christopher R. Leary at HRL Partners, 202-243-1620 or robert.h@wfp.com. For a visual tour, visit spws.homevisit.com/hvid/256206.



