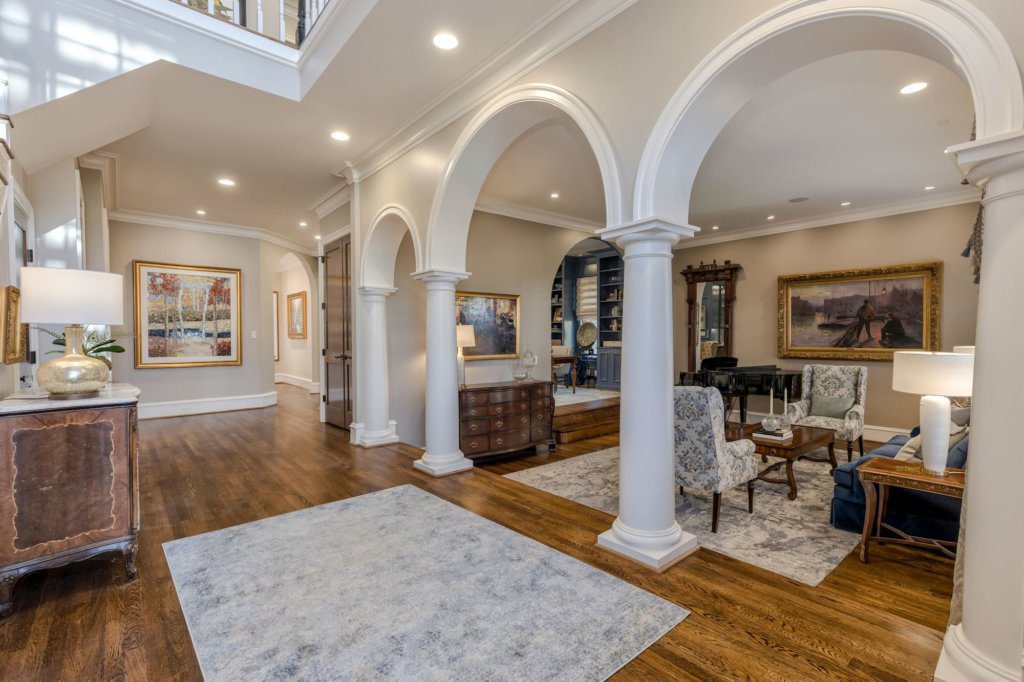In Berkley/Foxhall, the Second Time Around
By • January 11, 2021 0 1336

The address seemed familiar, but I couldn’t place it. It didn’t help that the Lyft driver had trouble finding the entrance. So I approached via the back, up a staircase and along a wood deck on the side. When I reached the front of the house, the massive carved black doors didn’t ring a bell either.
It wasn’t until I was inside, up on the top level — in a club room that opened to a spectacular roof deck with an equally spectacular view of the Potomac River and the Virginia skyline — that it all came back to me.
I had reviewed this classic brick Federal once before, raving over the view and impressed by the livability of the space. There was — and is still — a surprising intimacy to its 7,600 square feet, not an inch wasted, nothing overdone or overscaled, every room meticulously enhanced with custom millwork or other distinctive architectural elements. Palladian and oversized picture windows, plus a skylight over the central stair foyer, ensure abundant light on every floor.
The townhouse, located in Berkley/Foxhall at 4606 Kenmore Drive NW, includes five bedrooms, five full baths and two half-baths, two gas fireplaces, a private elevator serving all five floors, a wine cellar and an attached four-car garage. It is on the market for $3,900,000.
On the gracious main level, a formal step-down living room is set off by Romanesque arches and columns. The living room flows into an airy library (painted now in restful Pantone Classic Blue) with a built-in wet bar, custom shelving and picture-frame molding and a spacious family room with herringbone-patterned hardwood floors, a fireplace and two sets of sliding glass doors that open onto a screened porch.
A formal dining room leads into the Ann Sacks-designed kitchen, with chef’s-grade appliances concealed behind classic floor-to-ceiling custom white cabinets, accented by gray-veined marble counters and an intricate floral backsplash. For added work space, there is a built-in desk area, along with a dark wood banquette breakfast area and a paneled media cupboard.
Upstairs, on the second level, two large guest bedrooms, each with deep closets, are connected by a Jack-and-Jill bath. The owner’s suite is its own secluded wing, with two baths, two walk-in closets, a balcony and a spacious grand bedroom. “His” bath and closet are elegantly attired in dark wood in a men’s club sort of way. “Her” bath, with its luxurious statement tub and dramatic view, is, by itself, breathtaking, but the glass-fronted shoe cabinet in the walk-through closet is beyond fabulous.
Up on the third level is the club room, with a lounge, a bar and multiple television screens. The roof deck has a wood pergola complete with heat lamps, a full outdoor kitchen and a patio with multiple seating areas — an ideal entertaining space in Before Times, but especially well-suited to today’s socially distant gatherings.
The lower level, with its own entrance, boasts a private apartment-like space with two large bedrooms, two full baths, a rec/living room (or WFH office), a kitchenette, a laundry room and an extensive storage area.
Below that is the “cellar level” — as in wine cellar — with two wine towers, built-in storage and terracotta tile floors. There is an additional bedroom here, plus access to the garage and an adjacent terraced and gated dog run.
The brick Federal rowhome at 4606 Kenmore Drive NW was built in 1986. It is listed for $3,900,000 with Washington Fine Properties. For details, contact Robert Hryniewicki, Adam T. Rackcliffe or Christopher R. Leary at hrlpartners@wfp.com or 202-243-1620; Jennifer Harper Thornett at jennifer.thornett@wfp.com or 202-415-7050; or Micah Corder at micah.corder@wfp.com or 571-271-9828. For a visual tour, visit spws.homevisit.com/hvid/314985.

