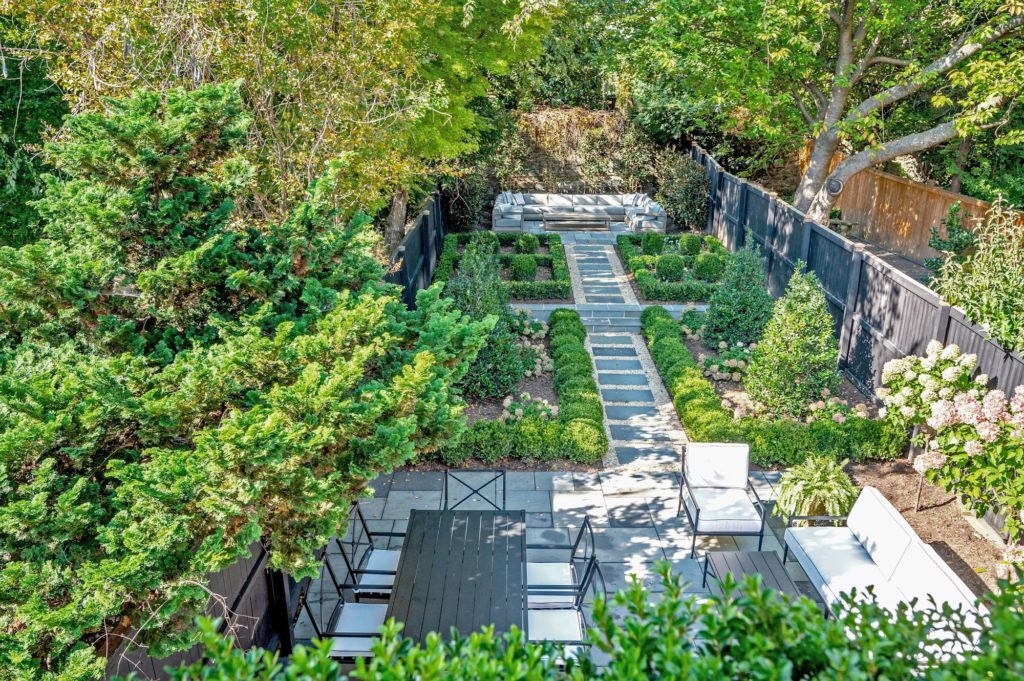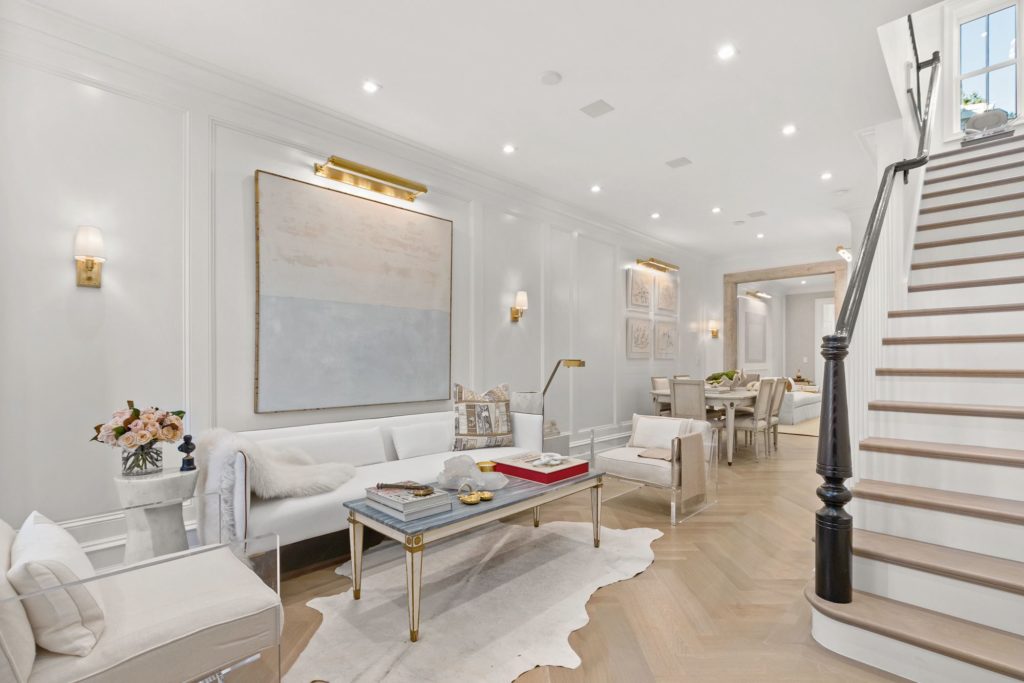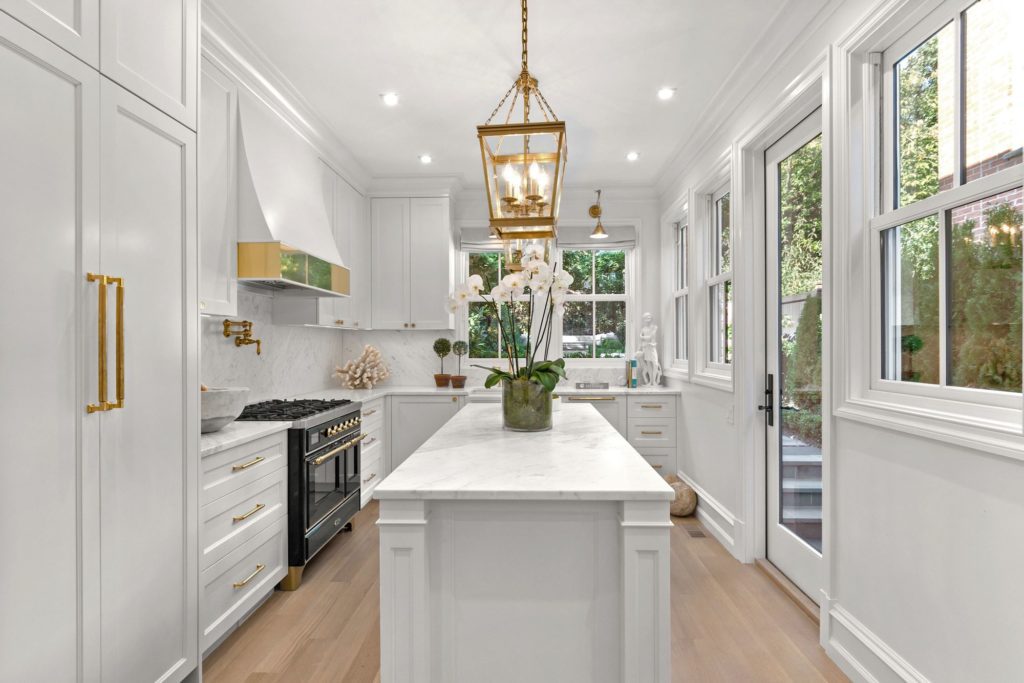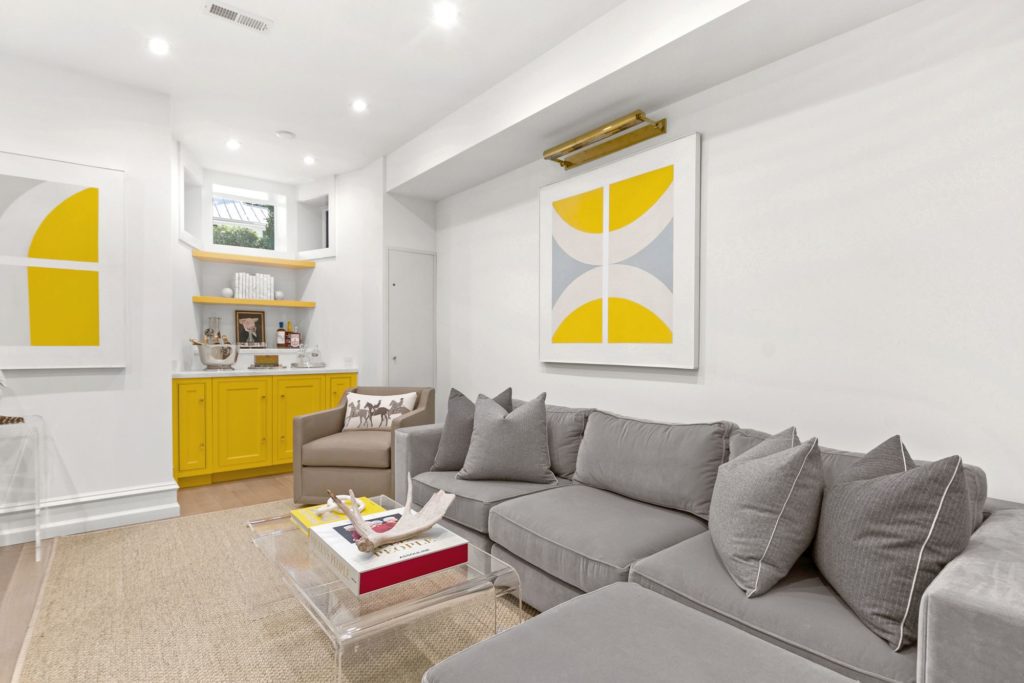Rear Window: Restored Federal Townhouse Reveals Glorious Garden Views
By • February 9, 2022 0 1052

You always know when you’re in a home designed by Akseizer Residential. Refined finishes, a cool color palette, a soupçon of French sophistication and a little cheeky humor to balance everything out. All this is on display at Akseizer’s most recent renovation in Georgetown, a three-level Federal-style row house at 1512 34th St NW.
Built in 1900 and recently restored in 2021, the 2000 square-foot home features three bedrooms, three-and-a-half baths, locally handcrafted millwork and cabinetry and a host of custom fixtures and furnishings throughout. And then there is the garden–a flagstone and pea gravel-paved expanse lined with pine trees, hollies, boxwoods and hydrangeas. It is on the market for $2,995,000.

A view from the entry reveals the happy marriage of sophistication and rusticity. Photo by Connie Gauthier.
A high-gloss black main door with a three-paned transom light opens into a bright flexible space that’s now configured as living room/dining room. A cozy sitting area is nestled within the front bay window. Rift and quarter sawn flooring, set in a herringbone pattern, takes you forward through to the family room/lounge and then onto the kitchen, which leads into the rear garden.
Custom picture-frame paneling lines the walls and the pass-through between the dining area and family room is set off by hand-hewn reclaimed timber beams that lend an unexpected touch of rusticity to the otherwise polished aesthetic. A half bath boasts a substantial stone sink and, like all the bathrooms, Waterworks fixtures. In the lounge, a built-in wall-to-wall marble topped cabinet hides a TV lift that opens with the touch of a remote (one of the home’s many smart-tech and thoughtful elements).
In the transitional kitchen, lit by a wall of windows, there is a large island, extensive cabinetry with brass hardware, and Calacatta marble countertops and backsplash. There is also a dark navy Ilve Majestic stove with six-burner range, Zephyr hood edged in brass, concealed French door Sub-Zero refrigerator/freezer, Asko dishwasher (also integrated), Wolf microwave and Shaw handcrafted English fireclay farm sink. All fixtures by Rohl.

The kitchen is part of a new extension added during the reno. Photo by Connie Gauthier.
Up on the second level are two bedrooms and two full baths. In the primary, which overlooks the garden, there are two built-in, floating nightstands. The wide walk-in closet is fitted with a custom-built hanging and folded storage system and in the black/white/grey bath there is a double vanity topped with Nero Maquinna marble and a large glass-doored shower with rainhead and wall-mounted shower heads. In the second bedroom, there is a spacious built-in armoire and marble-topped dresser and a sleek white marble bathroom with brass fixtures.
Surprise pops of yellow enliven the lower level, which features a family room with built-in bar with wine cooler, full white marble bathroom with bath/shower combo, bedroom and laundry room with a navy, stacked GE washer and dryer. The over 9’ ceilings and well-placed windows — not to mention the sunny yellow accents — keep the below-grade space bright.

Surprise pops of yellow enliven the lower level. Photo by Connie Gauthier.
Offered at $2,995,000, the federal townhouse at 1512 34 St NW is listed with Washington Fine Properties. For details, contact Robert Hryniewicki, Adam T. Rackliffe and Christopher R. Leary, at HRLPartners@wfp.com, 202.243.1620. For a visual tour, visit https://spws.homevisit.com/mls/356948.

